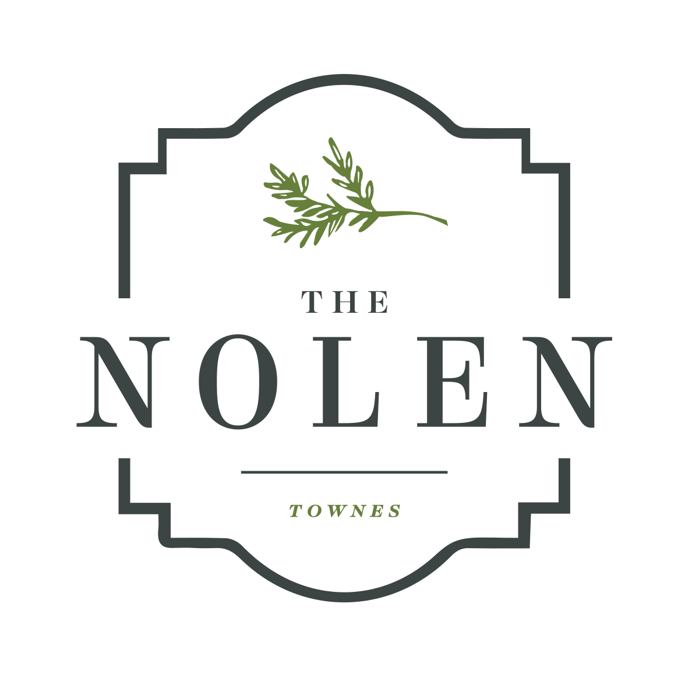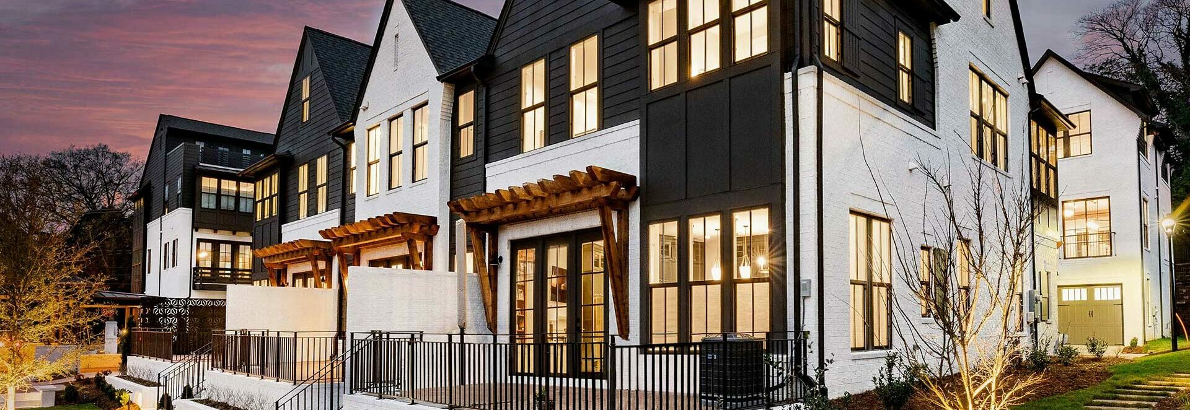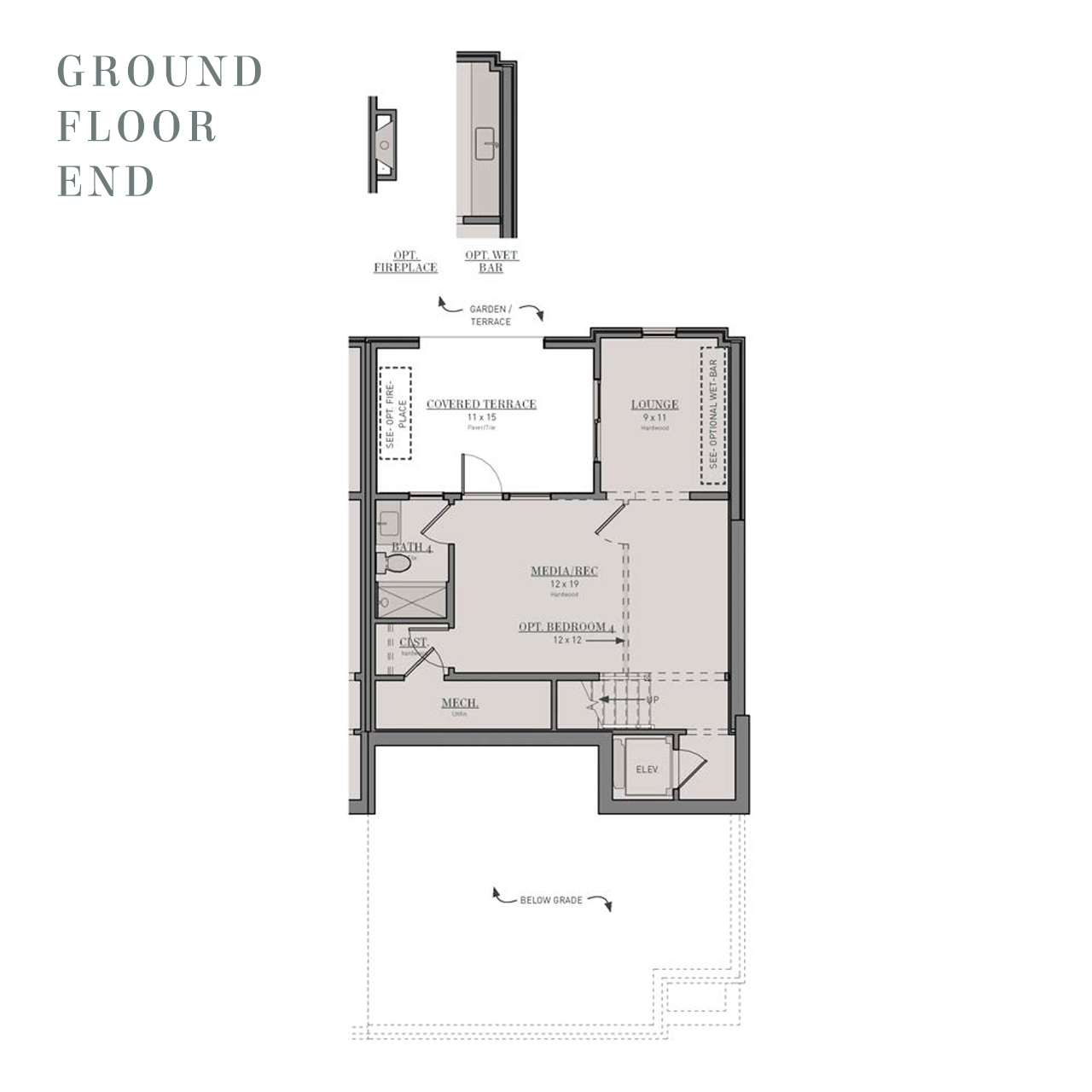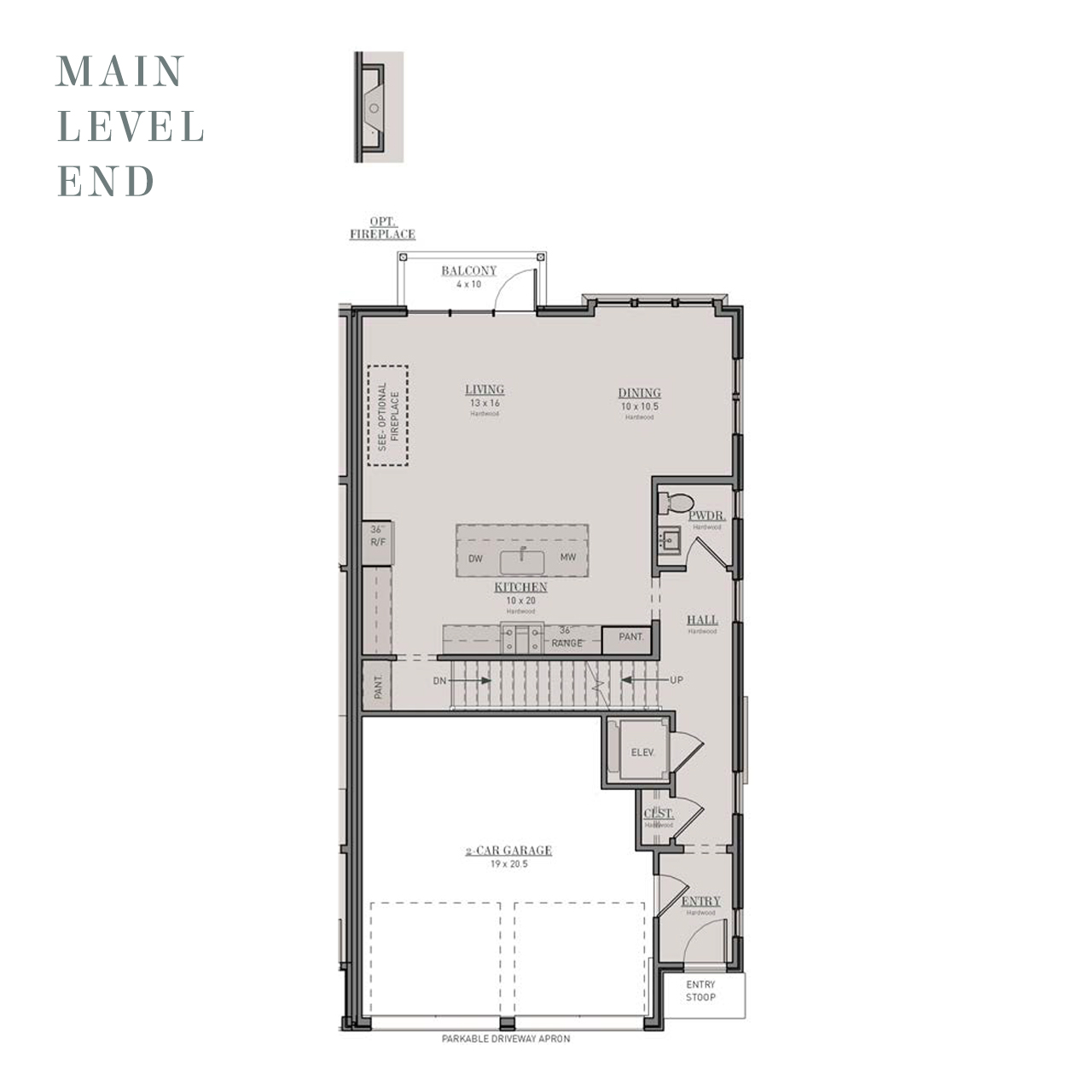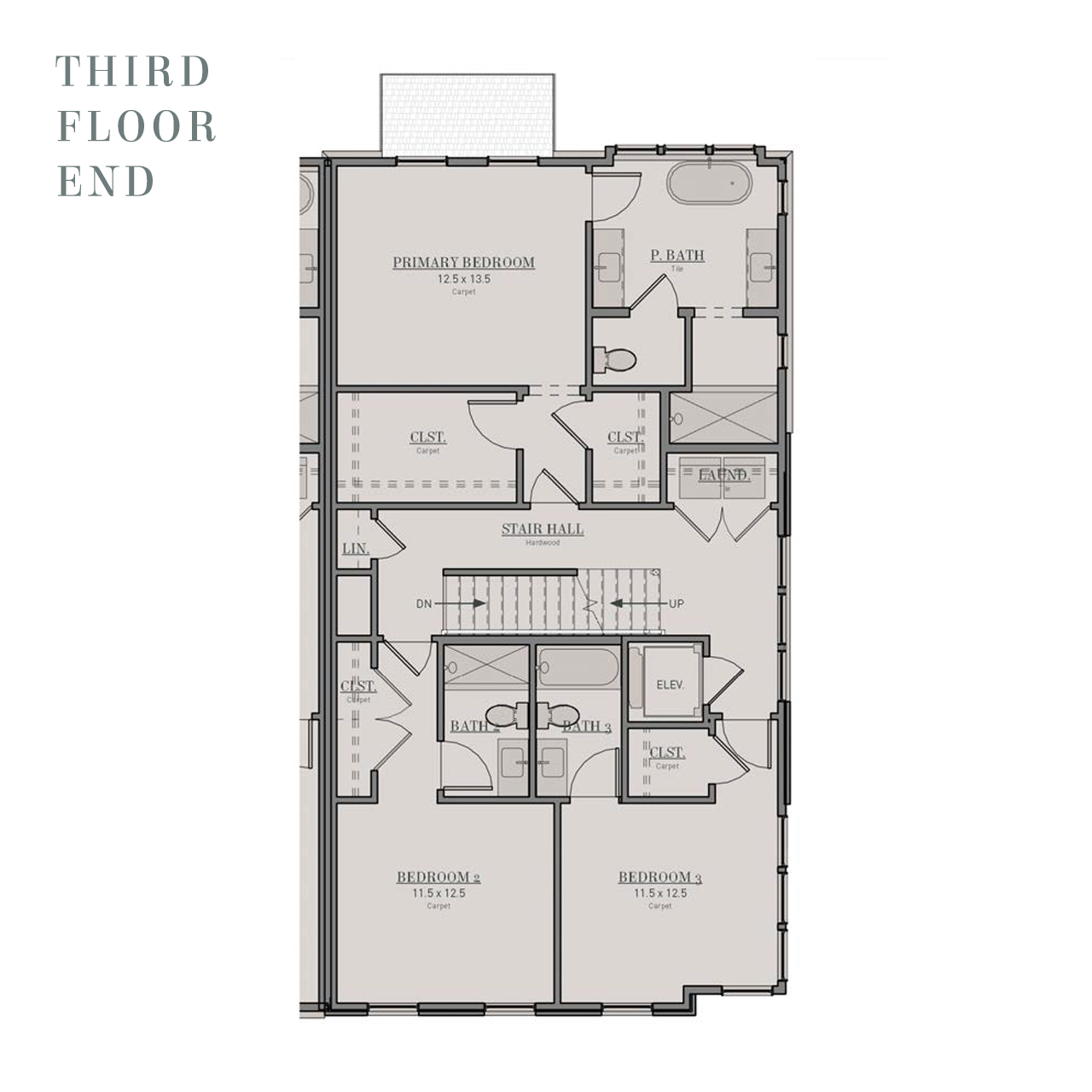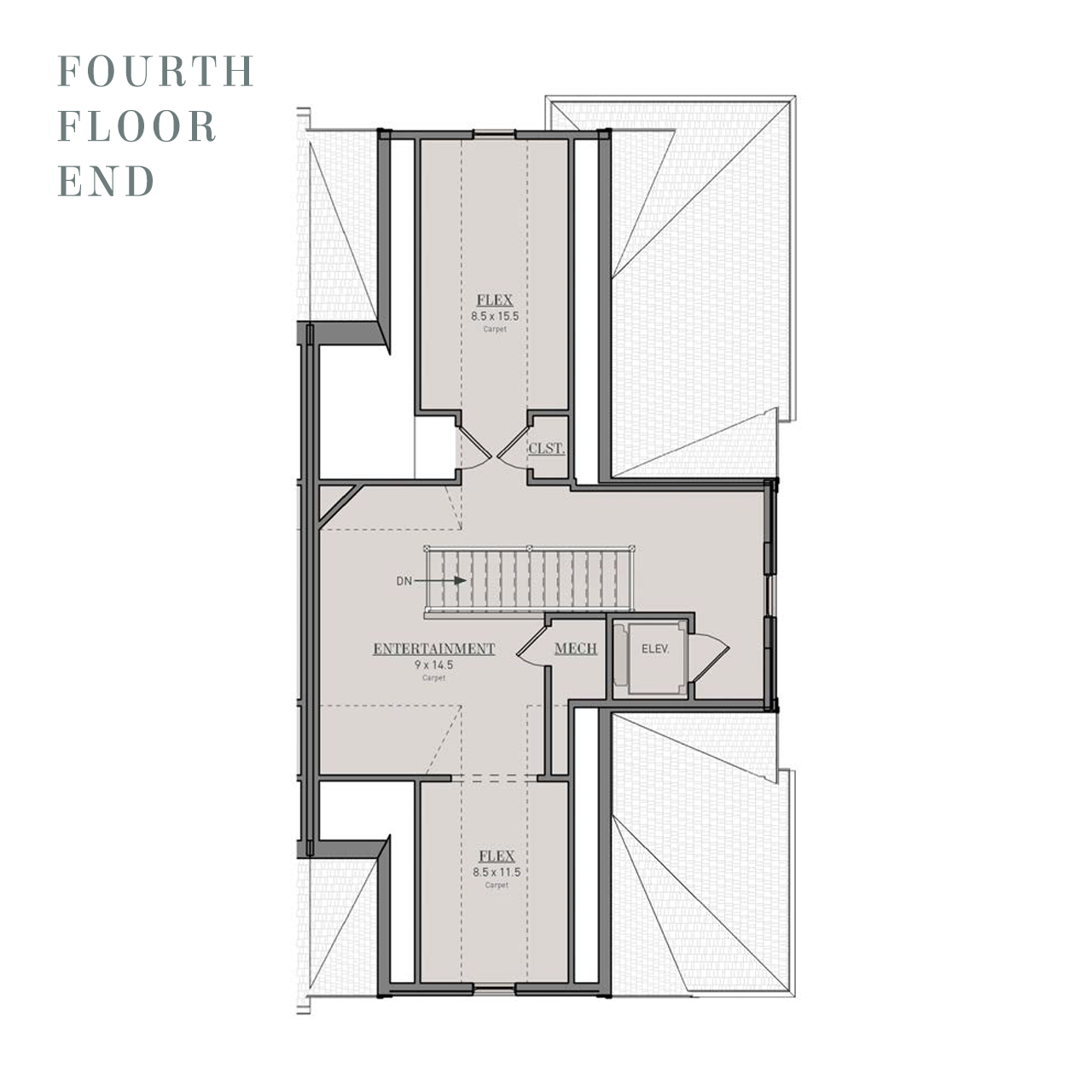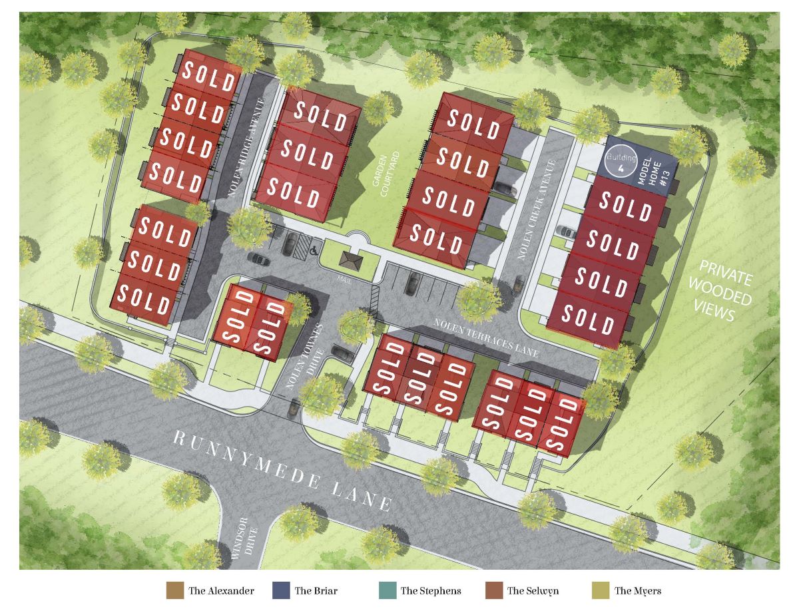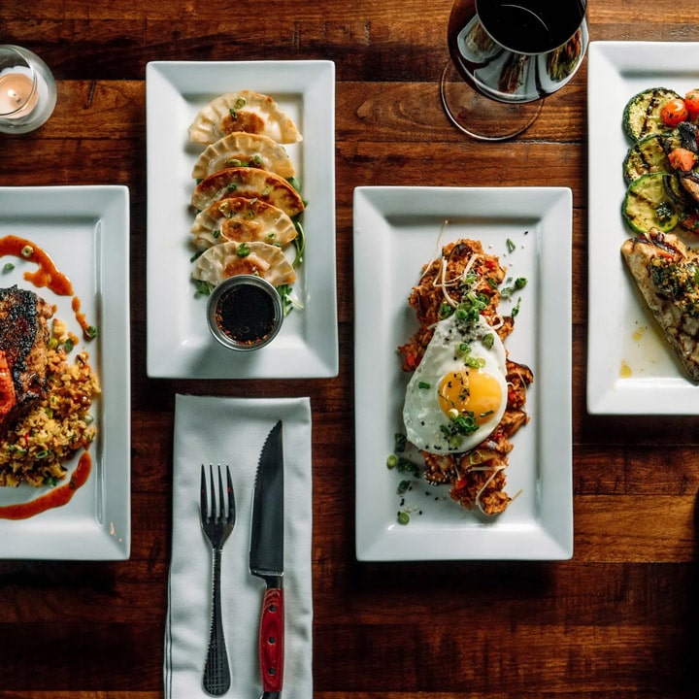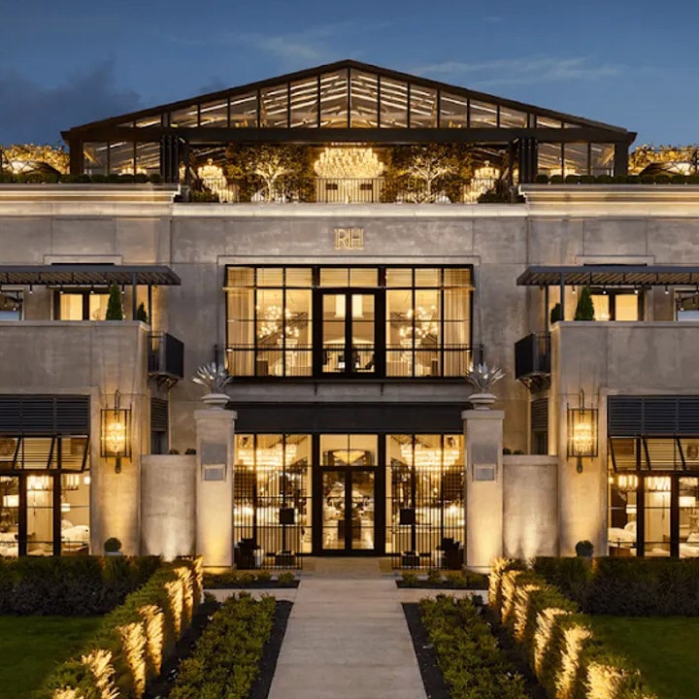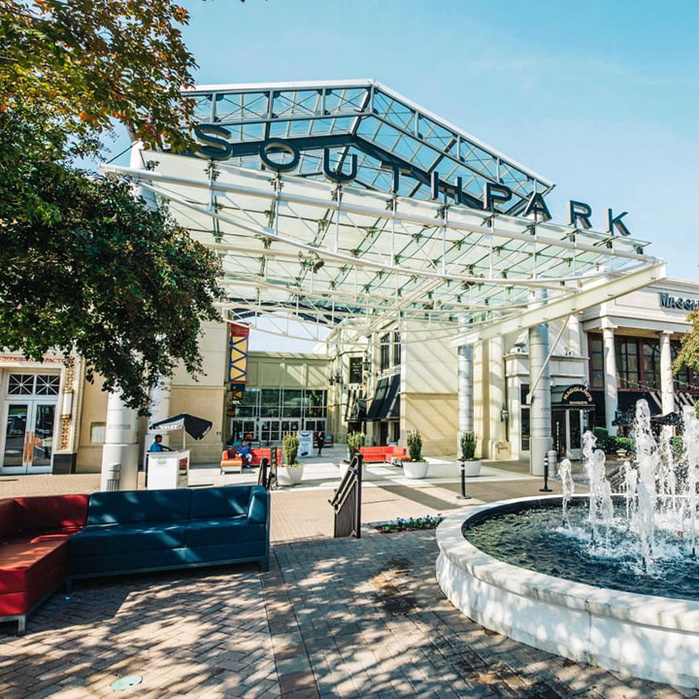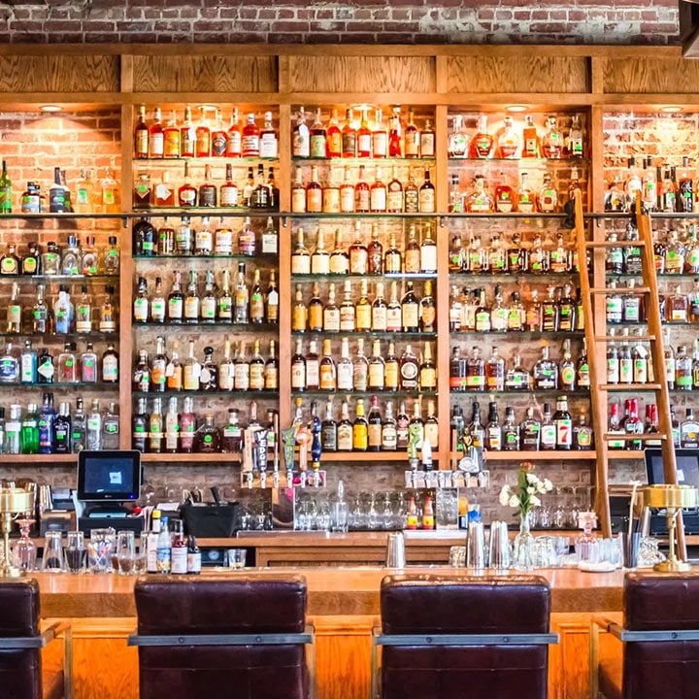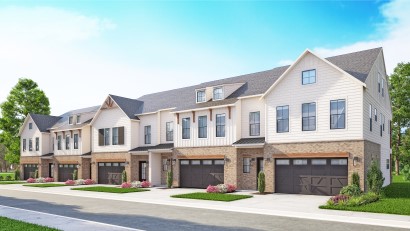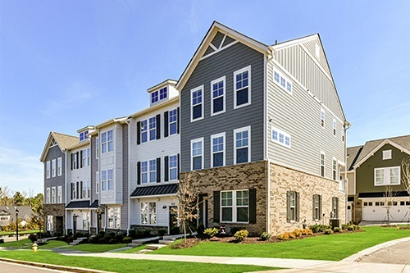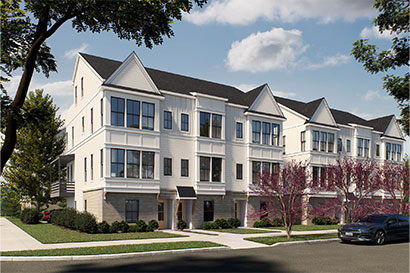[{"post_title":"Woo Skincare and Cosmetics","term":"services","address":"Woo Skincare and Cosmetics, Selwyn Avenue, Charlotte, NC, USA","cords":{"lat":"35.1739645","lng":"-80.8403589","formated_address":"2900 Selwyn Ave, Charlotte, NC 28209, USA"}},{"post_title":"Wing Haven","term":"parks","address":"Wing Haven, Ridgewood Avenue, Charlotte, NC, USA","cords":{"lat":"35.178986","lng":"-80.840878","formated_address":"Wing Haven, 248 Ridgewood Ave, Charlotte, NC 28209, USA"}},{"post_title":"Whole Foods Market","term":"services","address":"Whole Foods Market, Fairview Road, Charlotte, NC, USA","cords":{"lat":"35.1472366","lng":"-80.8300802","formated_address":"6610 Fairview Rd, Charlotte, NC 28210, USA"}},{"post_title":"Velvet Taco","term":"restaurants","address":"1601 E Woodlawn Rd, Charlotte, NC 28209, USA","cords":{"lat":"35.1726927","lng":"-80.8489363","formated_address":"1601 E Woodlawn Rd, Charlotte, NC 28209, USA"}},{"post_title":"Truliant Federal Credit Union\t","term":"services","address":"Truliant Federal Credit Union ATM, Park Road, Charlotte, NC, USA","cords":{"lat":"35.169309","lng":"-80.8514602","formated_address":"4530 Park Rd UNIT 110, Charlotte, NC 28209, USA"}},{"post_title":"Total Wine & More","term":"services","address":"35.1718832,-80.8492826","cords":{"lat":"35.1718492","lng":"-80.8493067","formated_address":"1600 E Woodlawn Rd Studio 120, Charlotte, NC 28209, USA"}},{"post_title":"The Sporting Gent","term":"services","address":"The Sporting Gent, Selwyn Avenue, Charlotte, NC, USA","cords":{"lat":"35.1740712","lng":"-80.8406731","formated_address":"2848 Selwyn Ave, Charlotte, NC 28209, USA"}},{"post_title":"The Roasting Company","term":"restaurants","address":"The Roasting Company - Montford, Montford Drive, Charlotte, NC, USA","cords":{"lat":"35.17087","lng":"-80.8497045","formated_address":"1521 Montford Dr, Charlotte, NC 28209, USA"}},{"post_title":"The Jimmy","term":"restaurants","address":"2839 Selwyn Ave, Charlotte, NC 28209, USA","cords":{"lat":"35.1741021","lng":"-80.8398166","formated_address":"2839 Selwyn Ave, Charlotte, NC 28209, USA"}},{"post_title":"The Barker Lounge","term":"services","address":"The Barker Lounge, Montford Drive, Charlotte, NC, USA","cords":{"lat":"35.1711141","lng":"-80.847542","formated_address":"1719 Montford Dr, Charlotte, NC 28209, USA"}},{"post_title":"Symphony Park","term":"parks","address":"Symphony Park, Sharon Road, Charlotte, NC, USA","cords":{"lat":"35.1552994","lng":"-80.8348425","formated_address":"Symphony Park, 4400 Sharon Rd, Charlotte, NC 28211, USA"}},{"post_title":"Su\u00e1rez Bakery","term":"restaurants","address":"Su\u00e1rez Bakery, Park Road, Charlotte, NC, USA","cords":{"lat":"35.174042","lng":"-80.8480739","formated_address":"4245 Park Rd, Charlotte, NC 28209, USA"}},{"post_title":"SunTrust","term":"services","address":"SunTrust, Park Road, Charlotte, NC, USA","cords":{"lat":"35.175989","lng":"-80.8507325","formated_address":"Charlotte, NC 28209, USA"}},{"post_title":"Starbucks","term":"restaurants","address":"Starbucks, Park Road, Madison Park, Charlotte, NC, USA","cords":{"lat":"35.17124","lng":"-80.85067","formated_address":"4425 Park Rd, Charlotte, NC 28209, USA"}},{"post_title":"SouthPark Mall (150+ Stores)","term":"services","address":"SouthPark, Sharon Road, Charlotte, NC, USA","cords":{"lat":"35.1521873","lng":"-80.8317589","formated_address":"4400 Sharon Rd, Charlotte, NC 28211, USA"}},{"post_title":"Sir Edmond Halley\u2019s","term":"restaurants","address":"Sir Edmond Halley\u2019s, Park Road, Charlotte, NC, USA","cords":{"lat":"35.1752575","lng":"-80.8487079","formated_address":"4151 Park Rd A, Charlotte, NC 28209, USA"}},{"post_title":"Sharonview Federal Credit Union","term":"services","address":"Sharonview Federal Credit Union, Park Road, Charlotte, NC, USA","cords":{"lat":"35.1713278","lng":"-80.8514296","formated_address":"4418 Park Rd, Charlotte, NC 28209, USA"}},{"post_title":"Shake Shack","term":"restaurants","address":"Shake Shack, East Woodlawn Road, Charlotte, NC, USA","cords":{"lat":"35.1727488","lng":"-80.8493746","formated_address":"1605 E Woodlawn Rd, Charlotte, NC 28209, USA"}},{"post_title":"Shain Gallery","term":"services","address":"Shain Gallery, Selwyn Avenue, Charlotte, NC, USA","cords":{"lat":"35.1744016","lng":"-80.8394656","formated_address":"2823 Selwyn Ave K, Charlotte, NC 28209, USA"}},{"post_title":"Selwyn Elementary","term":"services","address":"Selwyn Elementary, Colony Road, Charlotte, NC, USA","cords":{"lat":"35.1676244","lng":"-80.8344798","formated_address":"2840 Colony Rd, Charlotte, NC 28211, USA"}},{"post_title":"Selwyn Avenue Pub","term":"restaurants","address":"Selwyn Avenue Pub, Selwyn Avenue, Charlotte, NC, USA","cords":{"lat":"35.174639","lng":"-80.839013","formated_address":"2801 Selwyn Ave, Charlotte, NC 28209, USA"}},{"post_title":"ROCKSALT","term":"restaurants","address":"ROCKSALT, Brandywine Road, Charlotte, NC, USA\t","cords":{"lat":"35.1728137","lng":"-80.8468823","formated_address":"512 Brandywine Rd Ste 500, Charlotte, NC 28209, USA"}},{"post_title":"Reid\u2019s Fine Foods","term":"services","address":"Reid\u2019s Fine Foods, Selwyn Avenue, Charlotte, NC, USA\t","cords":{"lat":"35.1743653","lng":"-80.8395037","formated_address":"2823 Selwyn Ave, Charlotte, NC 28209, USA"}},{"post_title":"Regal Cinemas Phillips Place","term":"entertainment","address":"Regal Phillips Place, Phillips Place Court, Charlotte, NC, USA","cords":{"lat":"35.1455357","lng":"-80.824322","formated_address":"6911 Phillips Pl Ct, Charlotte, NC 28210, USA"}},{"post_title":"Polished Nail Bar","term":"services","address":"Polished Nail Bar Park Road, Park Road, Charlotte, NC, USA","cords":{"lat":"35.1749808","lng":"-80.8489265","formated_address":"4151 Park Rd, Charlotte, NC 28209, USA"}},{"post_title":"Petit Philippe","term":"restaurants","address":"Petit Philippe, Selwyn Avenue, Charlotte, NC, USA","cords":{"lat":"35.1764408","lng":"-80.8506228","formated_address":"4001 Park Rd, Charlotte, NC 28209, USA"}},{"post_title":"Pasta & Provisions on Park","term":"restaurants","address":"Pasta & Provisions on Park, Park Road, Charlotte, NC, USA","cords":{"lat":"35.1670292","lng":"-80.850809","formated_address":"4700 Park Rd, Charlotte, NC 28209, USA"}},{"post_title":"Park Road Books","term":"services","address":"Park Road Books, Park Road, Charlotte, NC, USA","cords":{"lat":"35.1752646","lng":"-80.8491659","formated_address":"4139 Park Rd, Charlotte, NC 28209, USA"}},{"post_title":"Osteria LuCa","term":"restaurants","address":"Osteria LuCa, Park Road, Charlotte, NC, USA","cords":{"lat":"35.1753487","lng":"-80.8494942","formated_address":"4127 Park Rd, Charlotte, NC 28209, USA"}},{"post_title":"Onward Reserve","term":"services","address":"Onward Reserve Charlotte, Park Road, Charlotte, NC, USA","cords":{"lat":"35.17518","lng":"-80.8489072","formated_address":"4149 Park Rd #160, Charlotte, NC 28209, USA"}},{"post_title":"Nails & Spa On Selwyn","term":"services","address":"Nails & Spa On Selwyn, Selwyn Avenue, Charlotte, NC, USA","cords":{"lat":"35.174639","lng":"-80.839013","formated_address":"2801 Selwyn Ave, Charlotte, NC 28209, USA"}},{"post_title":"Myers Park High School","term":"services","address":"Myers Park High School, Colony Road, Charlotte, NC, USA","cords":{"lat":"35.1716427","lng":"-80.8332355","formated_address":"2400 Colony Rd, Charlotte, NC 28209, USA"}},{"post_title":"Myers Park Country Club","term":"services","address":"Myers Park Country Club, Roswell Avenue, Charlotte, NC, USA","cords":{"lat":"35.1789","lng":"-80.8341","formated_address":"2415 Roswell Ave, Charlotte, NC 28209, USA"}},{"post_title":"Monkee\u2019s of Charlotte","term":"services","address":"Monkee\u2019s of Charlotte, Selwyn Avenue, Charlotte, NC, USA","cords":{"lat":"35.1741038","lng":"-80.8398166","formated_address":"2839 Selwyn Ave Suite Z, Charlotte, NC 28209, USA"}},{"post_title":"Midwood Smokehouse","term":"restaurants","address":"Midwood Smokehouse, Brandywine Road, Charlotte, NC, USA","cords":{"lat":"35.1748509","lng":"-80.847318","formated_address":"540 Brandywine Rd, Charlotte, NC 28209, USA"}},{"post_title":"Michaels","term":"services","address":"Michaels, Park Road, Charlotte, NC, USA","cords":{"lat":"35.1729346","lng":"-80.8476844","formated_address":"Park Road Shopping Center, 4337 Park Rd, Charlotte, NC 28209, USA"}},{"post_title":"Metro Fitness Club","term":"fitness","address":"Metro Fitness Club, Selwyn Avenue, Charlotte, NC, USA","cords":{"lat":"35.1744411","lng":"-80.8398479","formated_address":"Selwyn Ave, Charlotte, NC, USA"}},{"post_title":"Mellow Mushroom","term":"restaurants","address":"Mellow Mushroom Charlotte - Myers Park, Selwyn Avenue, Charlotte, NC, USA","cords":{"lat":"35.1745776","lng":"-80.8399859","formated_address":"2820 Selwyn Ave Ste 100, Charlotte, NC 28209, USA"}},{"post_title":"Little Sugar Creek Greenway","term":"parks","address":"Little Sugar Creek Greenway, Metropolitan Avenue, Charlotte, NC, USA","cords":{"lat":"35.2119409","lng":"-80.8363955","formated_address":"Little Sugar Creek Greenway, 1133 Metropolitan Ave, Charlotte, NC 28204, USA"}},{"post_title":"K|LA Boutique","term":"services","address":"K|LA Boutique, Park Road, Charlotte, NC, USA","cords":{"lat":"35.1752808","lng":"-80.8497176","formated_address":"4123 Park Rd, Charlotte, NC 28209, USA"}},{"post_title":"KK Bloom Boutique","term":"services","address":"KK Bloom Boutique, Selwyn Avenue, Charlotte, NC, USA","cords":{"lat":"35.17441","lng":"-80.839424","formated_address":"2823 Selwyn Ave E, Charlotte, NC 28209, USA"}},{"post_title":"Julie\u2019s Boutique","term":"services","address":"Julie\u2019s Boutique, Park Road, Charlotte, NC, USA","cords":{"lat":"35.1752165","lng":"-80.8490732","formated_address":"4145 Park Rd, Charlotte, NC 28209, USA"}},{"post_title":"Jeni\u2019s Splendid Ice Creams","term":"restaurants","address":"Jeni\u2019s Splendid Ice Creams, Park Road, Charlotte, NC, USA","cords":{"lat":"35.174249","lng":"-80.849634","formated_address":"4203 Park Rd, Charlotte, NC 28209, USA"}},{"post_title":"Jami Masters School of Dance","term":"fitness","address":"Jami Masters School of Dance, Brandywine Road, Charlotte, NC, USA","cords":{"lat":"35.174344","lng":"-80.846822","formated_address":"530 Brandywine Rd, Charlotte, NC 28209, USA"}},{"post_title":"J.Crew Factory","term":"services","address":"J.Crew Factory, Park Road, Charlotte, NC, USA","cords":{"lat":"35.1746414","lng":"-80.8485778","formated_address":"4217 Park Rd, Charlotte, NC 28209, USA"}},{"post_title":"Harris Teeter","term":"services","address":"Harris Teeter, Park Road, Charlotte, NC, USA","cords":{"lat":"35.1616155","lng":"-80.8495209","formated_address":"5030 Park Rd, Charlotte, NC 28209, USA"}},{"post_title":"Harris Express YMCA","term":"fitness","address":"Harris Express YMCA, Piedmont Row Drive, Charlotte, NC, USA","cords":{"lat":"35.1533526","lng":"-80.8396584","formated_address":"4286, 4625 Piedmont Row Dr #155, Charlotte, NC 28210, USA"}},{"post_title":"Great Outdoor Provision Co.","term":"services","address":"Great Outdoor Provision Co., Park Road, Charlotte, NC, USA","cords":{"lat":"35.1733333","lng":"-80.85","formated_address":"4275 Park Rd, Charlotte, NC 28209, USA"}},{"post_title":"Good Food on Montford","term":"restaurants","address":"Good Food on Montford, Montford Drive, Charlotte, NC, USA","cords":{"lat":"35.1709798","lng":"-80.8483114","formated_address":"1701 Montford Dr, Charlotte, NC 28209, USA"}},{"post_title":"Freedom Park","term":"parks","address":"35.1967278,-80.8389728","cords":{"lat":"35.1966496","lng":"-80.838997","formated_address":"1902 Lombardy Cir, Charlotte, NC 28203, USA"}},{"post_title":"Flying Biscuit Caf\u00e9","term":"restaurants","address":"Flying Biscuit Caf\u00e9 - Park Road, Park Road, Charlotte, NC, USA","cords":{"lat":"35.1742486","lng":"-80.8480238","formated_address":"4241 Park Rd, Charlotte, NC 28209, USA"}},{"post_title":"Flour Shop","term":"restaurants","address":"Flour Shop, Brandywine Road, Charlotte, NC, USA","cords":{"lat":"35.1746948","lng":"-80.8468542","formated_address":"530 A Brandywine Rd, Charlotte, NC 28209, USA"}},{"post_title":"First Citizens Bank","term":"services","address":"First Citizens Bank, East Woodlawn Road, Charlotte, NC, USA","cords":{"lat":"35.1725495","lng":"-80.8499609","formated_address":"1531 Woodlawn Rd, Charlotte, NC 28209, USA"}},{"post_title":"Fifth Third Bank & ATM","term":"services","address":"Fifth Third Bank & ATM, East Woodlawn Road, Charlotte, NC, USA","cords":{"lat":"35.1727485","lng":"-80.848377","formated_address":"1625 E Woodlawn Rd, Charlotte, NC 28209, USA"}},{"post_title":"Earth Fare","term":"services","address":"Earth Fare, Governor Morrison Street, Charlotte, NC, USA","cords":{"lat":"35.157175","lng":"-80.824508","formated_address":"721 Gov Morrison St Ste 110, Charlotte, NC 28211, USA"}},{"post_title":"Dot Dot Dot","term":"restaurants","address":"Dot Dot Dot, Park Road, Charlotte, NC, USA","cords":{"lat":"35.1745595","lng":"-80.8478563","formated_address":"4237 Park Rd Unit B, Charlotte, NC 28209, USA"}},{"post_title":"Dolce Lusso Salon and Spa","term":"services","address":"Dolce Lusso Salon and Spa, Park Road, Charlotte, NC, USA","cords":{"lat":"35.1741797","lng":"-80.8482609","formated_address":"4237 Park Rd, Charlotte, NC 28209, USA"}},{"post_title":"CorePower Yoga","term":"fitness","address":"CorePower Yoga, Brandywine Road, Charlotte, NC, USA","cords":{"lat":"35.1748525","lng":"-80.8475222","formated_address":"540 Brandywine Rd Suite #420, Charlotte, NC 28209, USA"}},{"post_title":"CO","term":"restaurants","address":"CO, Park Road, Charlotte, NC, USA","cords":{"lat":"35.1748434","lng":"-80.8488246","formated_address":"4201 Park Rd D, Charlotte, NC 28209, USA"}},{"post_title":"Chopt Creative Salad Co.","term":"restaurants","address":"Chopt Creative Salad Co., Park Road, Charlotte, NC, USA","cords":{"lat":"35.1754102","lng":"-80.8495559","formated_address":"4125 Park Rd, Charlotte, NC 28209, USA"}},{"post_title":"Charlotte Yoga","term":"fitness","address":"Charlotte Yoga, East Woodlawn Road, Charlotte, NC, USA","cords":{"lat":"35.1717357","lng":"-80.8469455","formated_address":"1730 E Woodlawn Rd Ste E, Charlotte, NC 28209, USA"}},{"post_title":"CAVA","term":"restaurants","address":"CAVA, Park Road, Charlotte, NC, USA","cords":{"lat":"35.173746","lng":"-80.850041","formated_address":"4267 Park Rd, Charlotte, NC 28209, USA"}},{"post_title":"Carolina Barre & Core","term":"fitness","address":"Carolina Barre & Core - Charlotte, Park Road, Charlotte, NC, USA","cords":{"lat":"35.1751139","lng":"-80.8484641","formated_address":"4201A Park Rd, Charlotte, NC 28209, USA"}},{"post_title":"Cantina 1511","term":"restaurants","address":"Cantina 1511, Park Road, Charlotte, NC, USA","cords":{"lat":"35.1735543","lng":"-80.8499727","formated_address":"4271 Park Rd, Charlotte, NC 28209, USA"}},{"post_title":"Burtons Grill & Bar","term":"restaurants","address":"Burtons Grill & Bar of Charlotte, East Woodlawn Road, Charlotte, NC, USA","cords":{"lat":"35.1726115","lng":"-80.8489856","formated_address":"1601 E Woodlawn Rd A, Charlotte, NC 28209, USA"}},{"post_title":"Bruce Julian Clothier","term":"services","address":"Bruce Julian Clothier, Selwyn Avenue, Charlotte, NC, USA","cords":{"lat":"35.1733671","lng":"-80.8400142","formated_address":"2913 Selwyn Ave, Charlotte, NC 28209, USA"}},{"post_title":"Brownlee Jewelers","term":"services","address":"Brownlee Jewelers, Park Road, Charlotte, NC, USA","cords":{"lat":"35.1751901","lng":"-80.8489825","formated_address":"4147 Park Rd, Charlotte, NC 28209, USA"}},{"post_title":"Briar Creek Greenway","term":"parks","address":"Briar Creek Greenway, Charlotte, NC, USA","cords":{"lat":"35.1936441","lng":"-80.8131404","formated_address":"Briar Creek Greenway, Charlotte, NC, USA"}},{"post_title":"Brazwells Pub","term":"restaurants","address":"35.1709195,-80.8486647","cords":{"lat":"35.1709464","lng":"-80.8486552","formated_address":"1627 Montford Dr, Charlotte, NC 28209, USA"}},{"post_title":"Bluemercury","term":"services","address":"Bluemercury, Park Road, Charlotte, NC, USA","cords":{"lat":"35.1741374","lng":"-80.8480498","formated_address":"4247 Park Rd Suite 290, Charlotte, NC 28209, USA"}},{"post_title":"Blo Blow Dry Bar","term":"services","address":"Blo Blow Dry Bar, Selwyn Avenue, Charlotte, NC, USA","cords":{"lat":"35.1739396","lng":"-80.8404677","formated_address":"2850 Selwyn Ave, Charlotte, NC 28209, USA"}},{"post_title":"Blackhawk Hardware and Garden Center","term":"services","address":"Blackhawk Hardware and Garden Center, Park Road, Charlotte, NC, USA","cords":{"lat":"35.174597","lng":"-80.8481135","formated_address":"4225 Park Rd, Charlotte, NC 28209, USA"}},{"post_title":"Bicycle Sport","term":"services","address":"Bicycle Sport, Selwyn Avenue, Charlotte, NC, USA","cords":{"lat":"35.1734518","lng":"-80.8408069","formated_address":"2916 Selwyn Ave, Charlotte, NC 28209, USA"}},{"post_title":"Bark Street Spa","term":"services","address":"Bark Street Spa, Park Road, Charlotte, NC, USA","cords":{"lat":"35.1768683","lng":"-80.8518181","formated_address":"3930 Park Rd, Charlotte, NC 28209, USA"}},{"post_title":"Bank OZK","term":"services","address":"Bank OZK, Park Road, Charlotte, NC, USA","cords":{"lat":"35.1740148","lng":"-80.851581","formated_address":"4200 Park Rd, Charlotte, NC 28209, USA"}},{"post_title":"Bank of America","term":"services","address":"35.1692036,-80.8503225","cords":{"lat":"35.1691841","lng":"-80.8504415","formated_address":"4535 State Rd 3687, Charlotte, NC 28209, USA"}},{"post_title":"Angry Ale\u2019s","term":"restaurants","address":"Angry Ale\u2019s, Montford Drive, Charlotte, NC, USA","cords":{"lat":"35.1703792","lng":"-80.8501018","formated_address":"1518 Montford Dr, Charlotte, NC 28209, USA"}},{"post_title":"Am\u00e9lie\u2019s French Bakery & Caf\u00e9","term":"restaurants","address":"Am\u00e9lie\u2019s French Bakery & Caf\u00e9 | Park Road, Park Road, Charlotte, NC, USA","cords":{"lat":"35.1734697","lng":"-80.8473309","formated_address":"4321 Park Rd, Charlotte, NC 28209, USA"}},{"post_title":"AMC Park Terrace 6","term":"entertainment","address":"AMC Park Terrace 6, Park Road, Charlotte, NC, USA","cords":{"lat":"35.1729418","lng":"-80.8499741","formated_address":"4289 Park Rd, Charlotte, NC 28209, USA"}},{"post_title":"Alexander Graham Middle","term":"services","address":"Alexander Graham Middle, Runnymede Lane, Charlotte, NC, USA","cords":{"lat":"35.166814","lng":"-80.8329229","formated_address":"1800 Runnymede Ln, Charlotte, NC 28211, USA"}},{"post_title":"AILLEA","term":"services","address":"AILLEA - Charlotte, Park Road, Charlotte, NC, USA","cords":{"lat":"35.1753825","lng":"-80.8497796","formated_address":"4119 Park Rd, Charlotte, NC 28209, USA"}},{"post_title":"4 Paws Holistic","term":"services","address":"4 Paws Holistic, Selwyn Avenue, Charlotte, NC, USA","cords":{"lat":"35.173533","lng":"-80.840019","formated_address":"2907 Selwyn Ave, Charlotte, NC 28209, USA"}},{"post_title":"10 PARK LANES","term":"entertainment","address":"10 PARK LANES, Montford Drive, Charlotte, NC, USA","cords":{"lat":"35.17041","lng":"-80.847885","formated_address":"1700 Montford Dr, Charlotte, NC 28209, USA"}},{"post_title":"Greco Fresh Grille","term":"restaurants","address":"35.118145,-80.855558","cords":{"lat":"35.117779","lng":"-80.8558717","formated_address":"8422 Park Rd, Charlotte, NC 28210, USA"}},{"post_title":"Little Mamas Italian","term":"restaurants","address":"35.1506178,-80.8286274","cords":{"lat":"35.1506122","lng":"-80.8286388","formated_address":"4521 Sharon Rd, Charlotte, NC 28211, USA"}},{"post_title":"BAKU","term":"restaurants","address":"35.1512424,-80.8279014","cords":{"lat":"35.1512631","lng":"-80.827872","formated_address":"4515 Sharon Rd, Charlotte, NC 28211, USA"}},{"post_title":"Steak 48","term":"services","address":"35.1523062,-80.8269676","cords":{"lat":"35.1523153","lng":"-80.8270044","formated_address":"4409 Sharon Rd, Charlotte, NC 28211, USA"}},{"post_title":"The Cowfish Sushi Burger Bar","term":"restaurants","address":"35.1525625,-80.8272009","cords":{"lat":"35.1523153","lng":"-80.8270044","formated_address":"4409 Sharon Rd, Charlotte, NC 28211, USA"}},{"post_title":"Bulla Gastrobar","term":"restaurants","address":"35.15268,-80.827015","cords":{"lat":"35.1525089","lng":"-80.8267835","formated_address":"6704 Carnegie Blvd, Charlotte, NC 28211, USA"}},{"post_title":"Moon Thai & Japanese","term":"restaurants","address":"35.1523062,-80.8269676","cords":{"lat":"35.1523153","lng":"-80.8270044","formated_address":"4409 Sharon Rd, Charlotte, NC 28211, USA"}},{"post_title":"Harris Teeter","term":"services","address":"35.1527,-80.826684","cords":{"lat":"35.1525089","lng":"-80.8267835","formated_address":"6704 Carnegie Blvd, Charlotte, NC 28211, USA"}},{"post_title":"Williams-Sonoma","term":"services","address":"35.1553196,-80.8320263","cords":{"lat":"35.1554826","lng":"-80.8318118","formated_address":"6429 Carnegie Blvd, Charlotte, NC 28211, USA"}},{"post_title":"Renaissance P\u00e2tisserie","term":"restaurants","address":"35.155925,-80.836215","cords":{"lat":"35.1557536","lng":"-80.8359676","formated_address":"4209 Barclay Downs Dr, Charlotte, NC 28211, USA"}},{"post_title":"Pacos Tacos and Tequila","term":"restaurants","address":"35.156220, -80.830725","cords":{"lat":"35.1562334","lng":"-80.8308192","formated_address":"6401 Carnegie Blvd #8a, Charlotte, NC 28211, USA"}},{"post_title":"BrickTops","term":"restaurants","address":"35.155986, -80.831830","cords":{"lat":"35.1561031","lng":"-80.8318022","formated_address":"6401 Carnegie Blvd #1B, Charlotte, NC 28211, USA"}},{"post_title":"131 MAIN Restaurant","term":"restaurants","address":"35.1511925,-80.8405223","cords":{"lat":"35.1510677","lng":"-80.8405192","formated_address":"5966 Fairview Rd, Charlotte, NC 28210, USA"}},{"post_title":"HomeGoods","term":"services","address":"35.1474483,-80.8324448","cords":{"lat":"35.1473195","lng":"-80.8325157","formated_address":"4720 Sharon Rd, Charlotte, NC 28210, USA"}},{"post_title":"Peter Millar","term":"services","address":"35.146507,-80.827376","cords":{"lat":"35.14659","lng":"-80.82718","formated_address":"6809a Phillips Pl Ct, Charlotte, NC 28210, USA"}},{"post_title":"800 DEGREES","term":"restaurants","address":"35.1464841,-80.8272214","cords":{"lat":"35.14659","lng":"-80.82718","formated_address":"6809a Phillips Pl Ct, Charlotte, NC 28210, USA"}},{"post_title":"Southern Pecan - Gulf Coast Kitchen","term":"restaurants","address":"35.14652,-80.827864","cords":{"lat":"35.1463526","lng":"-80.8279603","formated_address":"6800 Phillips Pl Ct, Charlotte, NC 28210, USA"}},{"post_title":"Legion Brewing","term":"restaurants","address":"35.1540265,-80.8386232","cords":{"lat":"35.1539652","lng":"-80.8386439","formated_address":"5610 Carnegie Blvd, Charlotte, NC 28209, USA"}},{"post_title":"CoCoTiv Coworking","term":"services","address":"35.1674656,-80.8491143","cords":{"lat":"35.1674526","lng":"-80.8491176","formated_address":"4108 Park Rd UNIT 413, Charlotte, NC 28209, USA"}},{"post_title":"Park Road Park","term":"parks","address":"35.1469322,-80.849955","cords":{"lat":"35.147642","lng":"-80.849833","formated_address":"Park Rd @ Park Road Park, Charlotte, NC 28210, USA"}},{"post_title":"Park Road Tennis Center","term":"parks","address":"35.148084, -80.848611","cords":{"lat":"35.148229","lng":"-80.848508","formated_address":"6215 Norwick Pk Dr, Charlotte, NC 28227, USA"}},{"post_title":"Park Road Park Volleyball Court","term":"parks","address":"35.150315, -80.850161","cords":{"lat":"35.1502758","lng":"-80.8503613","formated_address":"5300 Closeburn Rd, Charlotte, NC 28210, USA"}},{"post_title":"Park Road Park Baseball Field","term":"parks","address":"35.150269, -80.852534","cords":{"lat":"35.1494037","lng":"-80.8523208","formated_address":"Park Road Pk, 6220 Park Rd, Charlotte, NC 28210, USA"}},{"post_title":"Park Road Park Softball Field","term":"parks","address":"35.149911, -80.855376","cords":{"lat":"35.1482207","lng":"-80.8548027","formated_address":"2801 Archdale Dr, Charlotte, NC 28210, USA"}},{"post_title":"Tous les Jours","term":"restaurants","address":"35.1533007,-80.8397224","cords":{"lat":"35.1532327","lng":"-80.8396805","formated_address":"145 Piedmont Row Dr, Charlotte, NC 28210, USA"}},{"post_title":"Mal Pan","term":"restaurants","address":"35.153354,-80.839845","cords":{"lat":"35.1533746","lng":"-80.8398431","formated_address":"3625 Piedmont Row Dr, Charlotte, NC 28210, USA"}},{"post_title":"Peppervine","term":"restaurants","address":"35.1533434,-80.8399243","cords":{"lat":"35.1533504","lng":"-80.8399977","formated_address":"4620 Piedmont Row Dr Suite 170B, Charlotte, NC 28210, USA"}},{"post_title":"Freedom Park Tennis Court","term":"parks","address":"35.195246, -80.843283","cords":{"lat":"35.1955508","lng":"-80.844284","formated_address":"2143 Cumberland Ave, Charlotte, NC 28203, USA"}},{"post_title":"Freedom Park Volleyball Courts","term":"parks","address":"35.193413, -80.842697","cords":{"lat":"35.193292","lng":"-80.8428979","formated_address":"2031-2029 Freedom Park Service Rd, Charlotte, NC 28203, USA"}},{"post_title":"Freedom Park Baseball Court","term":"parks","address":"35.194883, -80.841809","cords":{"lat":"35.1949605","lng":"-80.8418658","formated_address":"1914 East Blvd, Charlotte, NC 28203, USA"}},{"post_title":"Freedom Park Basketball Courts","term":"parks","address":"35.195329, -80.840470","cords":{"lat":"35.1955368","lng":"-80.8402884","formated_address":"2100 Lombardy Cir, Charlotte, NC 28203, USA"}},{"post_title":"Freedom Park Soccer Fields","term":"parks","address":"35.194601, -80.842449","cords":{"lat":"35.1949605","lng":"-80.8418658","formated_address":"1914 East Blvd, Charlotte, NC 28203, USA"}}]
