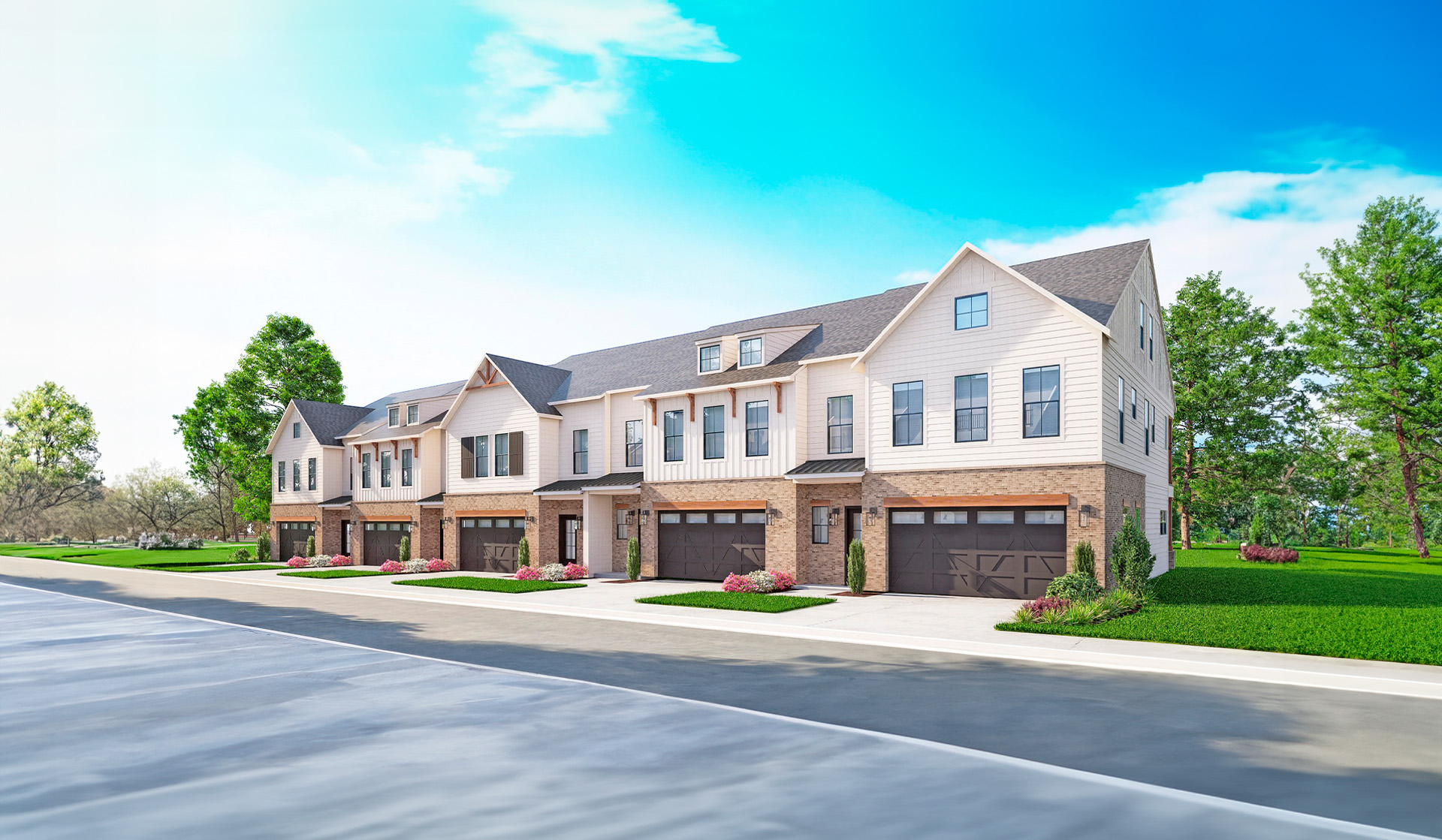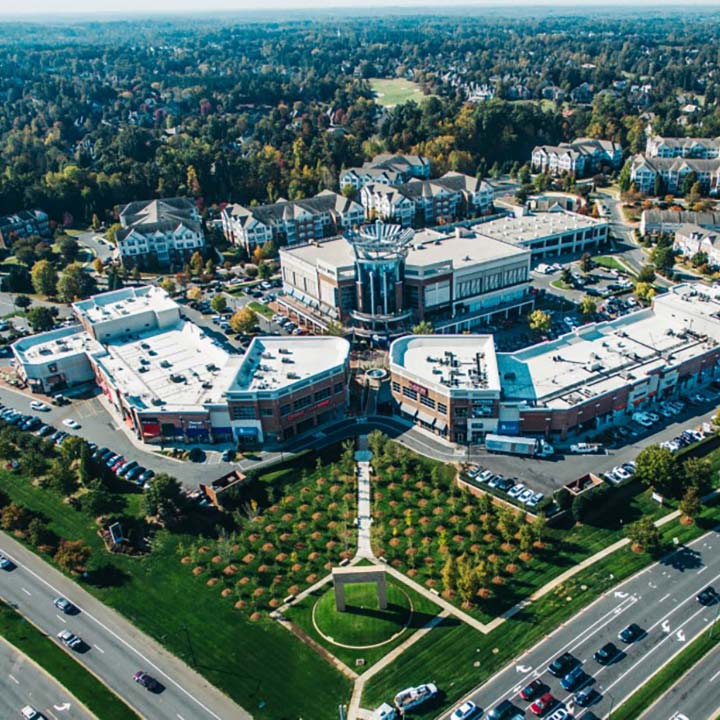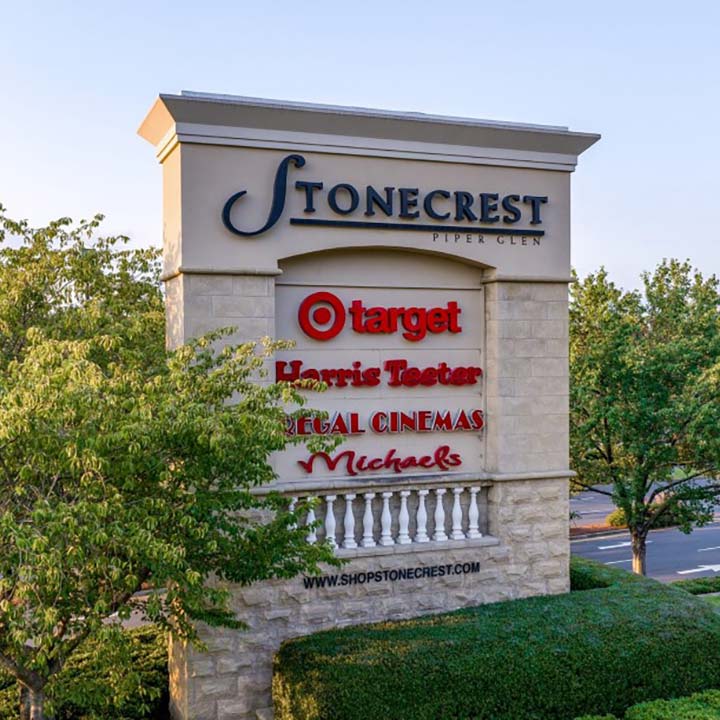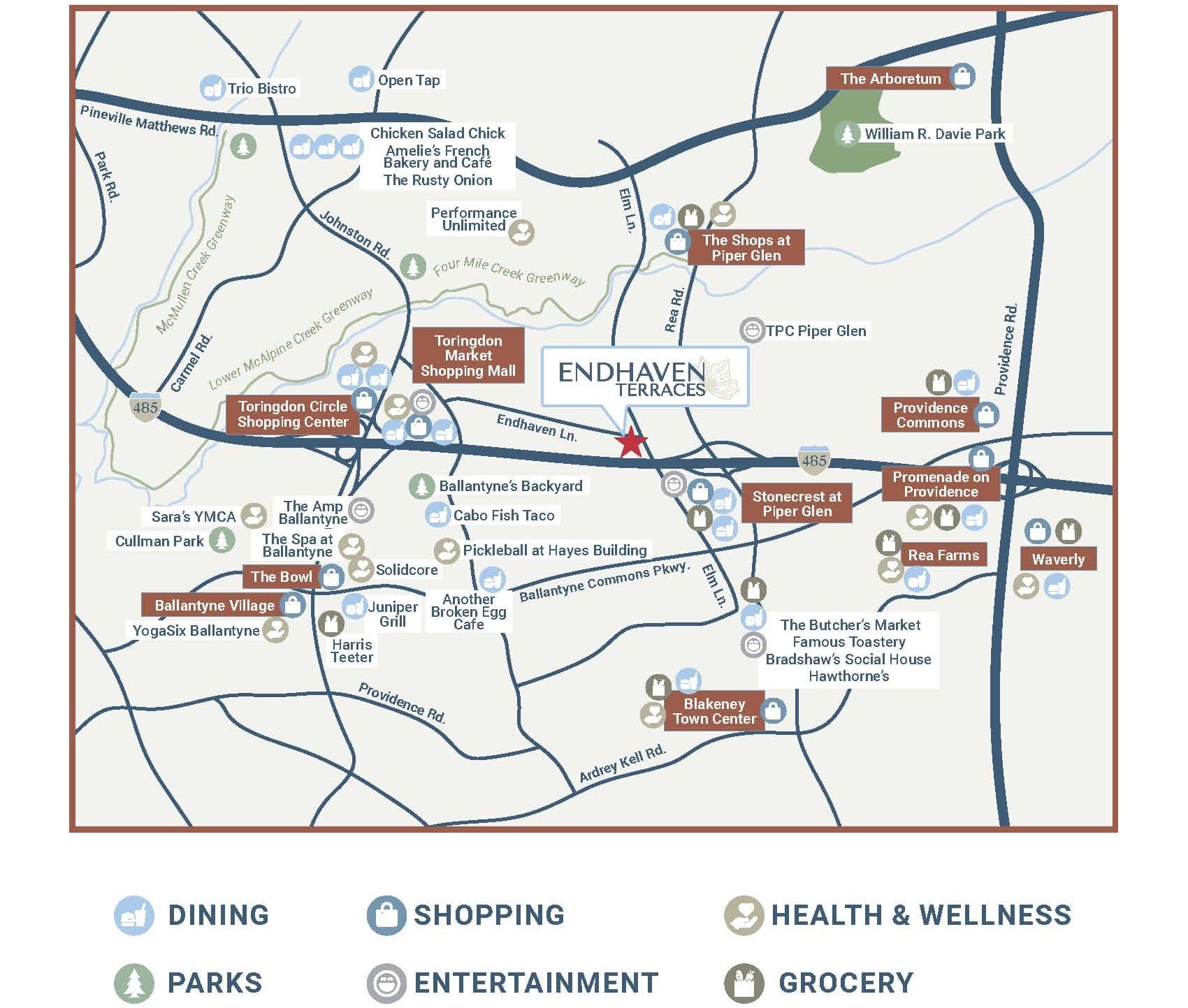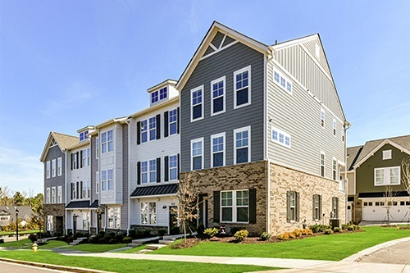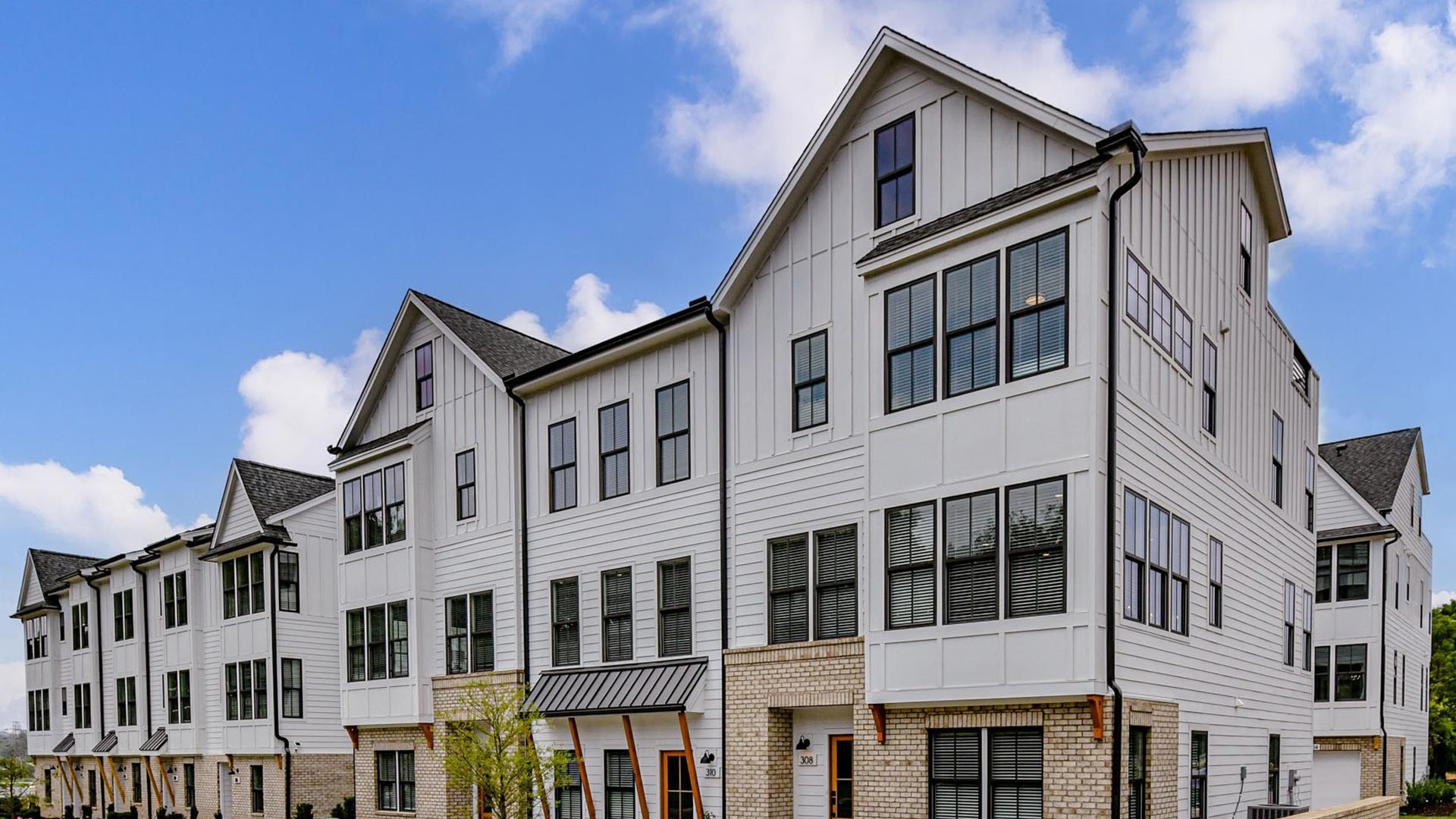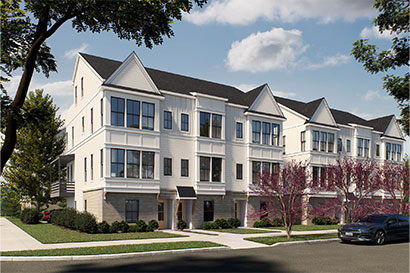10’ Ceilings on Main Level
Open Concept Living Floor Plan
Premium Shaw 5” Hardwood Floors
Quality Shaw Carpet & Carpet Pads
Black Semi – Frameless Shower Door in Owner’s Bath with 3” x 12” Subway Wall Tile Surround
12” x 24” Shower Wall Tile Surrounds in Secondary Full Baths
Delta Fixtures in all Bathrooms in Matte Black
Quartz Countertops with Undermount Sinks in all Full Baths
Craftsman Interior Trim Package
Craftsman Style 2-Panel Interior Doors
Craftsman Style Open Railing & Newell Post
Kwikset Door Hardware in Matte Black
Sherwin Williams Interior Paint

