
Quick Move-In
Ready Homes
Ready to make a move?
Explore our quick move-in homes, ready for you to start your next chapter.
Find Your Home
- Location
- Charlotte, NC
- Davidson, NC
- Austin, TX
- Community
- North End Terraces
- 5West Terraces
- Davidson Walk
- LoSo Terraces
- Towns at Pegram
- Endhaven Terraces
- Bedrooms
- 2
- 3
- 4
- Bathrooms
- 2
- 2.5
- 3
- 3.5
- 4.5
- sq.ft
- 1,000 – 1,500 SQ. FT.
- 1,500 – 2,000 SQ. FT.
- 2,000 – 2,500 SQ. FT.
- 2,500 – 3,000 SQ. FT.
- 3,000 – 3,500 SQ. FT.
- 3,500+ SQ. FT.
- Price
- $400,000 – $500,000
- $500,000 – $600,000
- $600,000 – $700,000
- $700,000 – $800,000
- $800,000+
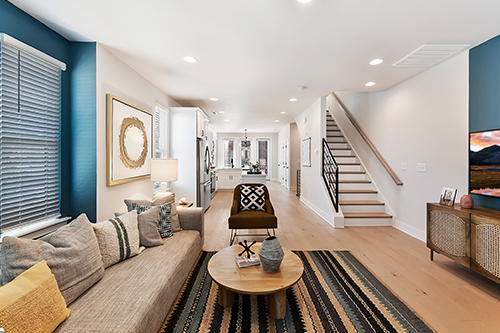
North End Terraces
Charlotte North End
1013 Northend Dr, #26
3 bed, 2.5 bath
1,729 SQFT
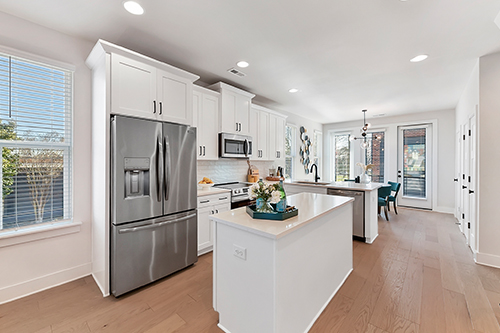
North End Terraces
Charlotte North End
1009 Northend Dr, #25
3 bed, 3.5 bath
1,729 SQFT
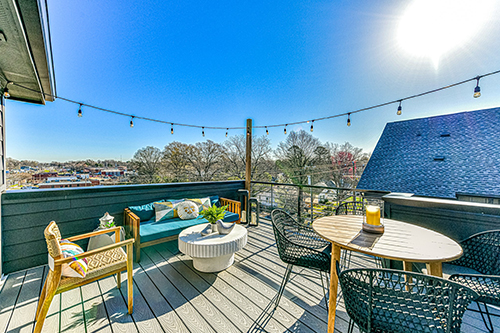
North End Terraces
Charlotte North End
1017 Northend Dr, #27
3 bed, 2.5 bath
1,729 SQFT

North End Terraces
Charlotte North End
2200 N Graham St, #12
3 bed, 2.5 bath
1,752 SQFT
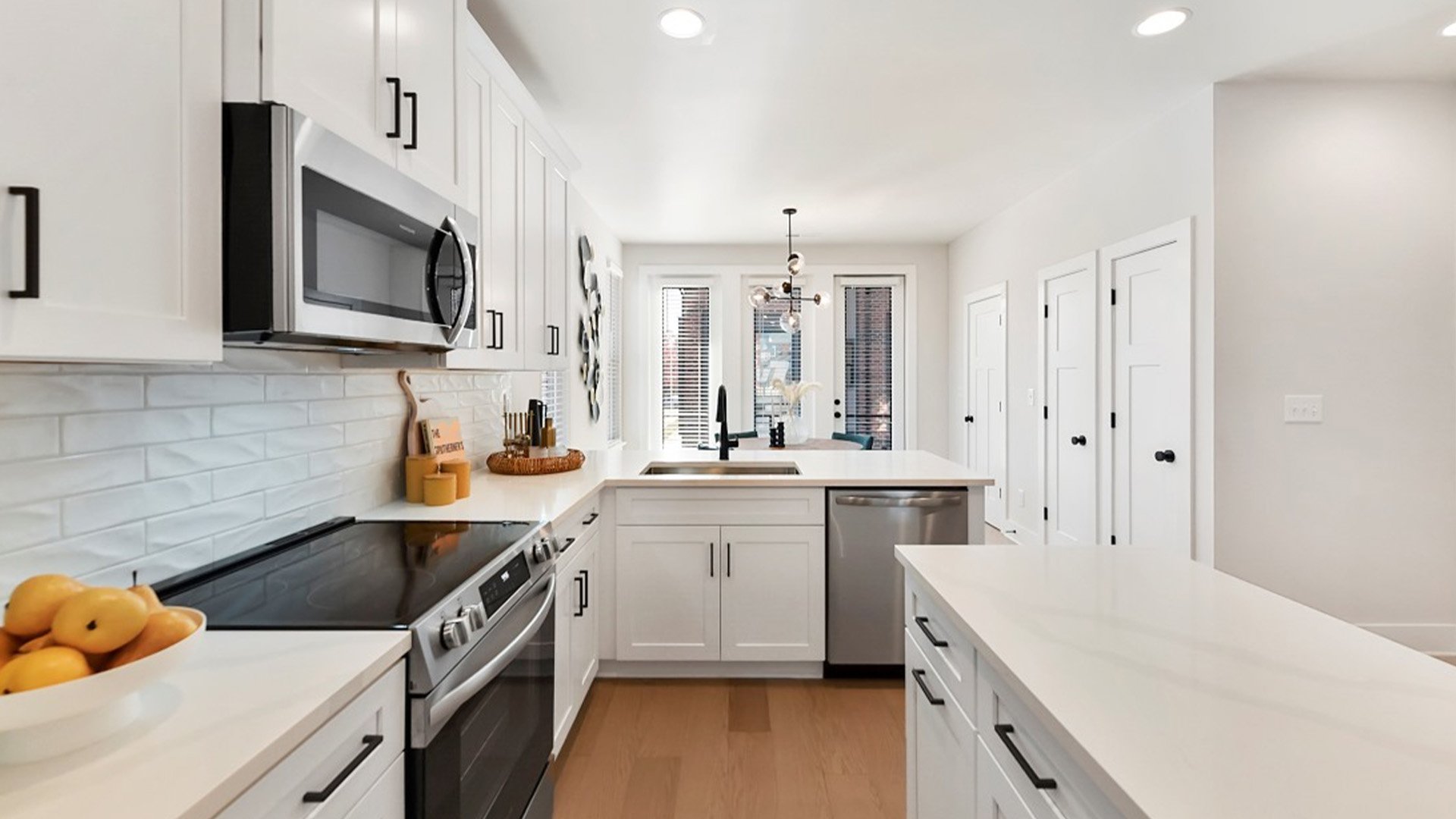
North End Terraces
Charlotte North End
1025 Northend Dr, #29
3 bed, 3.5 bath
1,752 SQFT
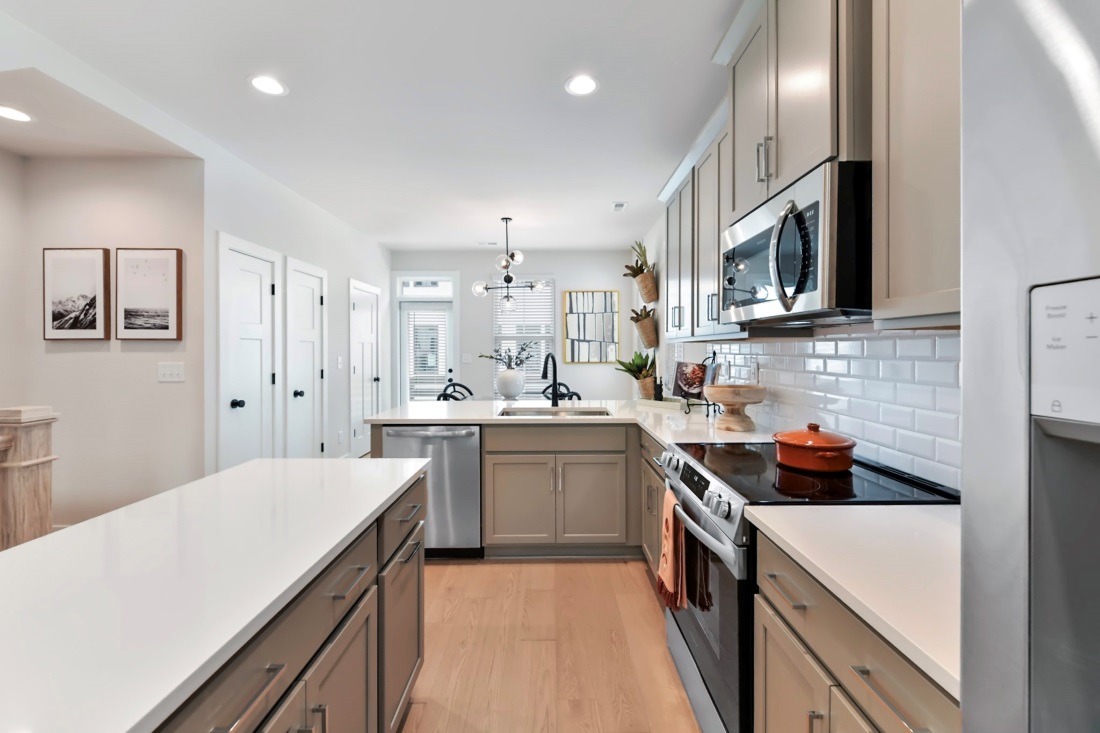
5West Terraces
Charlotte West End
2325 Rozzelles Ferry Road, #25
3 bed, 2.5 bath
1,700 SQFT
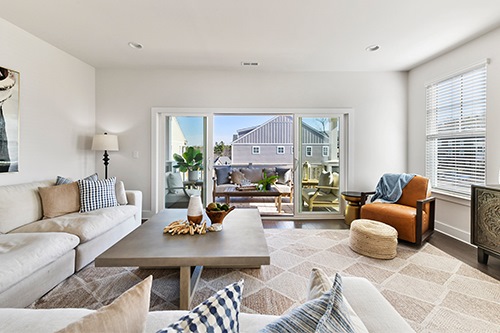
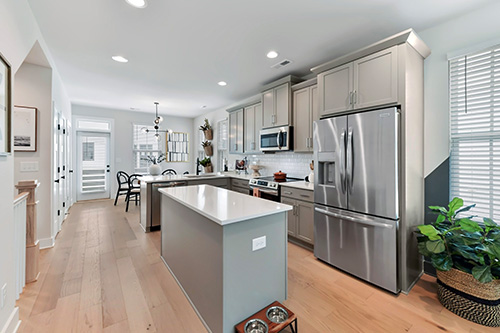
5West Terraces
Charlotte West End
2309 Rozzelles Ferry Road, #18
3 bed, 2.5 bath
1,707 SQFT
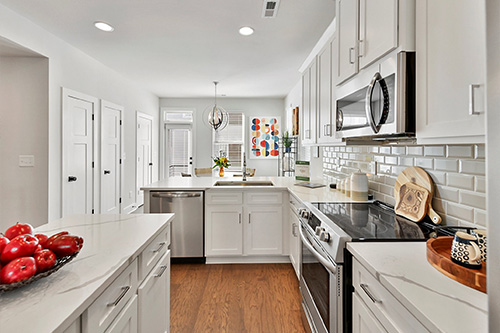
LoSo Terraces
Charlotte Lower South End
3012 Loso Terrace, #54
3 bed, 2.5 bath
1,723 SQFT
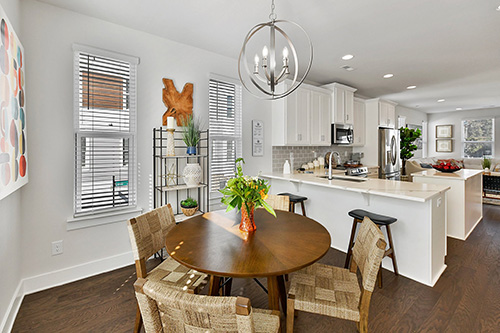
LoSo Terraces
Charlotte Lower South End
3008 Loso Terrace, #55
3 bed, 2.5 bath
1,723 SQFT
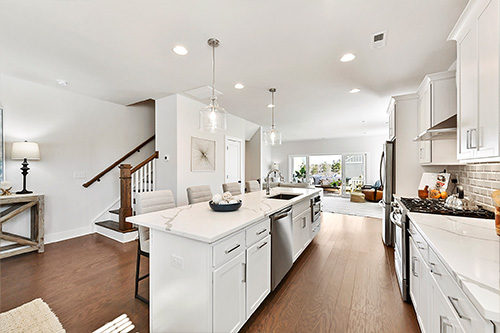
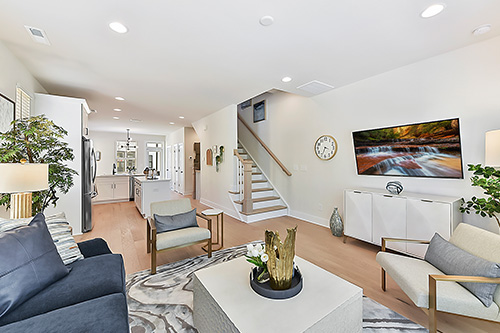
Towns at Pegram
Charlotte Belmont
2035 Belmont Terraces Lane, #5
3 bed, 2.5 bath
1,700 SQFT
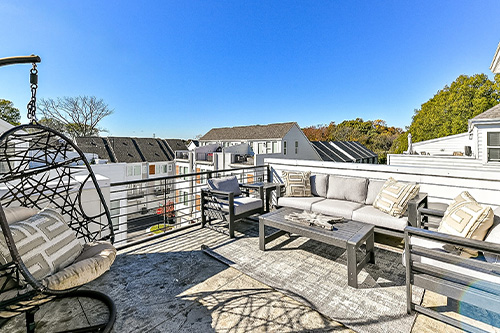
LoSo Terraces
Charlotte Lower South End
3004 Loso Terrace, #56
3 bed, 3.5 bath
1,723 SQFT
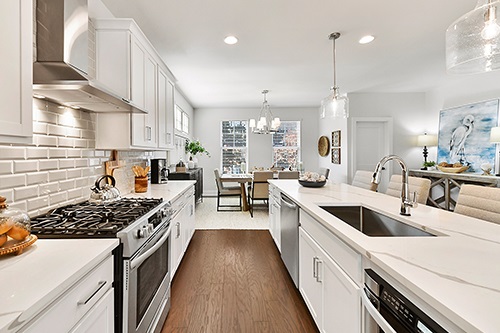





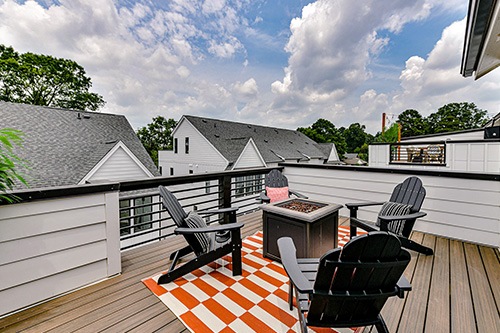
5West Terraces
Charlotte West End
2323 Rozzelles Ferry Road, #24
3 bed, 2.5 bath
1,707 SQFT

5West Terraces
Charlotte West End
2327 Rozzelles Ferry Road, #26
3 bed, 2.5 bath
1,707 SQFT

LoSo Terraces
Charlotte Lower South End
3016 Loso Terrace, #53
3 bed, 2.5 bath
1,727 SQFT
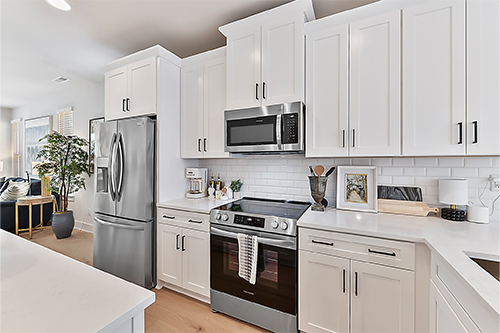
Towns at Pegram
Charlotte Belmont
2025 Belmont Terraces Lane, #7
3 bed, 2.5 bath
1,707 SQFT
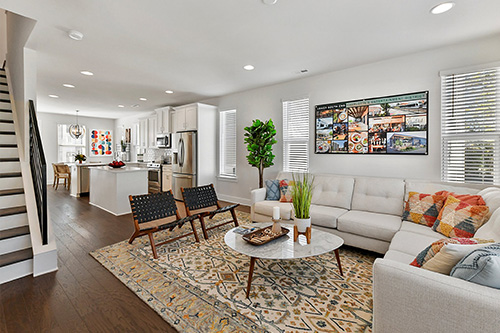
LoSo Terraces
Charlotte Lower South End
3022 Loso Terrace, #52
3 bed, 3.5 bath
1,727 SQFT

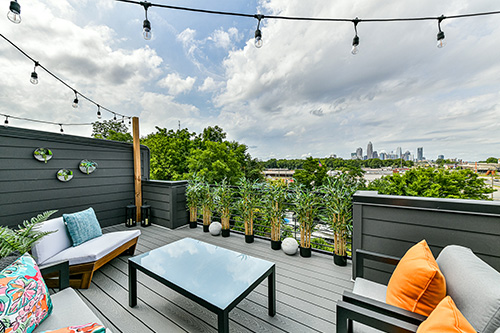
North End Terraces
Charlotte North End
3024 Khan Park Dr, #65
4 bed, 4.5 bath
2,486 SQFT
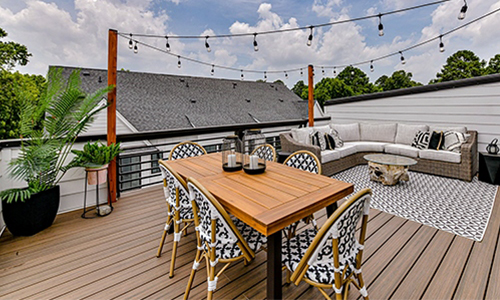
5West Terraces
Charlotte West End
2316 Chamberlain Ave, #2
4 bed, 3.5 bath
2,696 SQFT
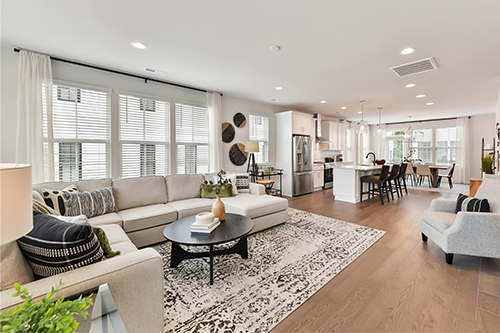
5West Terraces
Charlotte West End
2314 Chamberlain Ave, #3
4 bed, 3.5 bath
2,733 SQFT
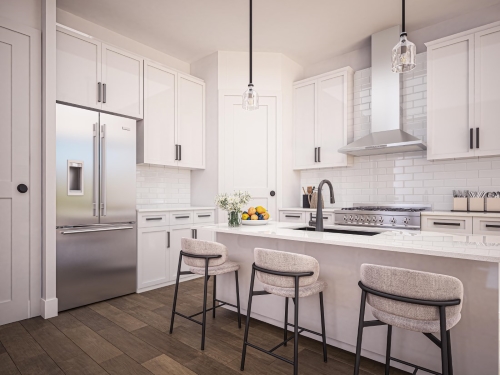
Endhaven Terraces
Charlotte Ballantyne
5051 Elm View Drive, #26
4 bed, 4.5 bath
3,080 SQFT
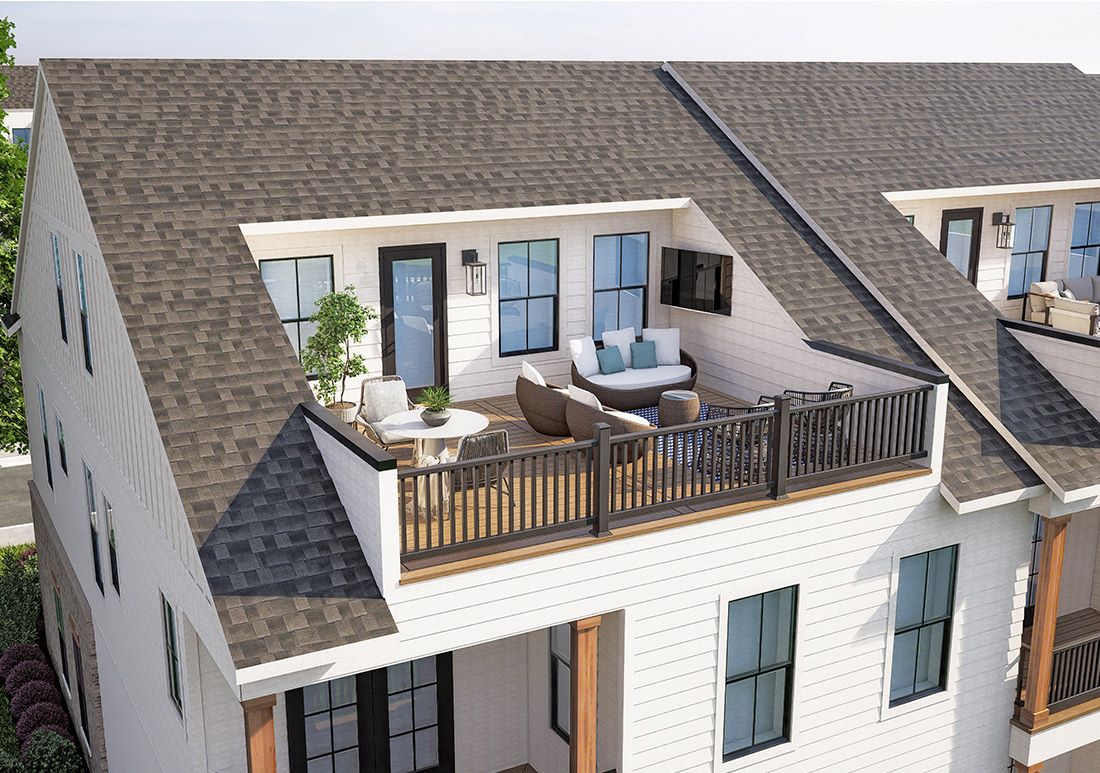
Endhaven Terraces
Charlotte Ballantyne
3016 Endhaven Terraces Ln, #11
3 bed, 3.5 bath
3,018 SQFT
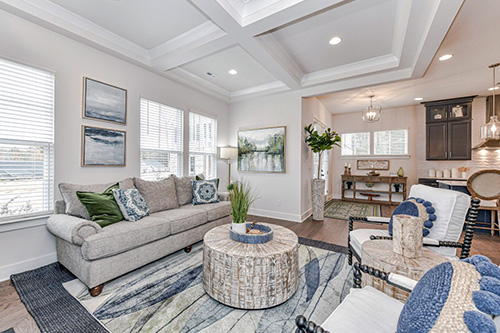
Endhaven Terraces
Charlotte Ballantyne
5055 Elm View Drive, #25
4 bed, 4.5 bath
3,080 SQFT
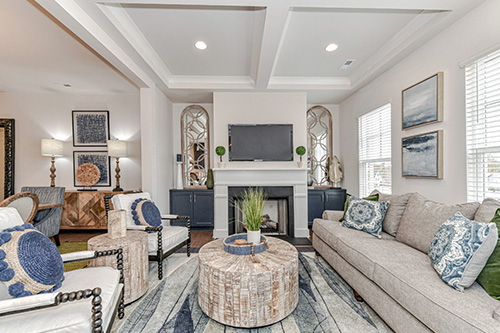
Endhaven Terraces
Charlotte Ballantyne
3008 Endhaven Terraces Ln, #13
4 bed, 4.5 bath
3,018 SQFT

Endhaven Terraces
Charlotte Ballantyne
3020 Endhaven Terraces Ln, #10 Move-in Ready!
4 bed, 4.5 bath
3,018 SQFT
Nothing Found
Available : Now
North End Terraces
Charlotte
North End
$499,900
1013 Northend Dr, #26
3 bed, 2.5 bath
1,729 SQFT
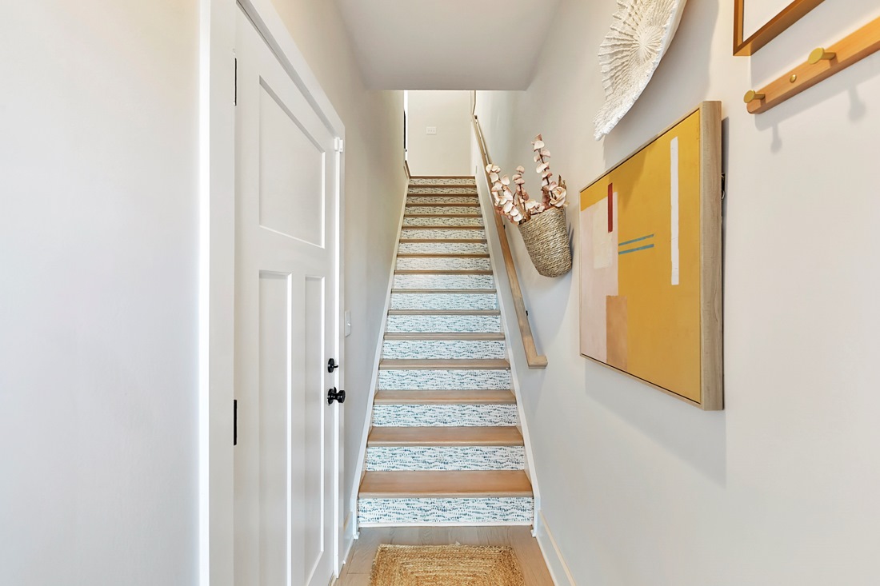



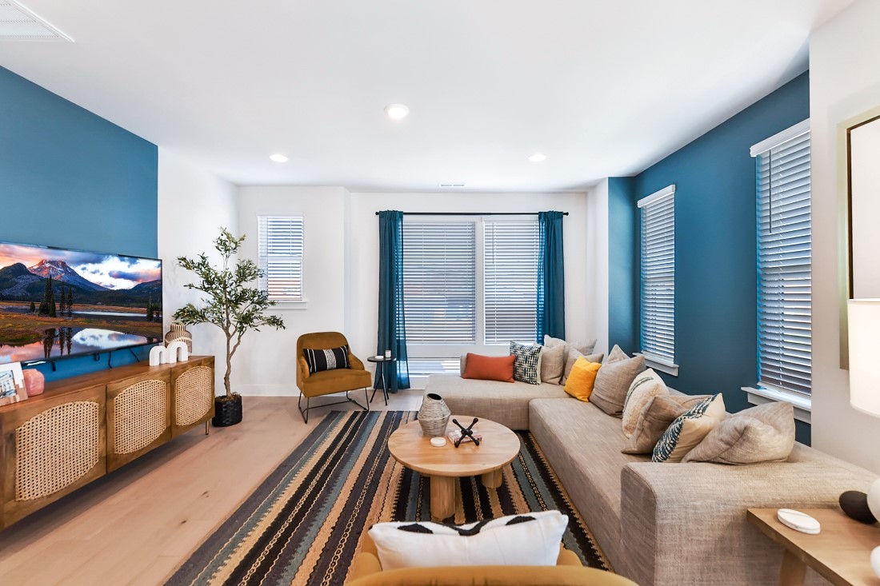
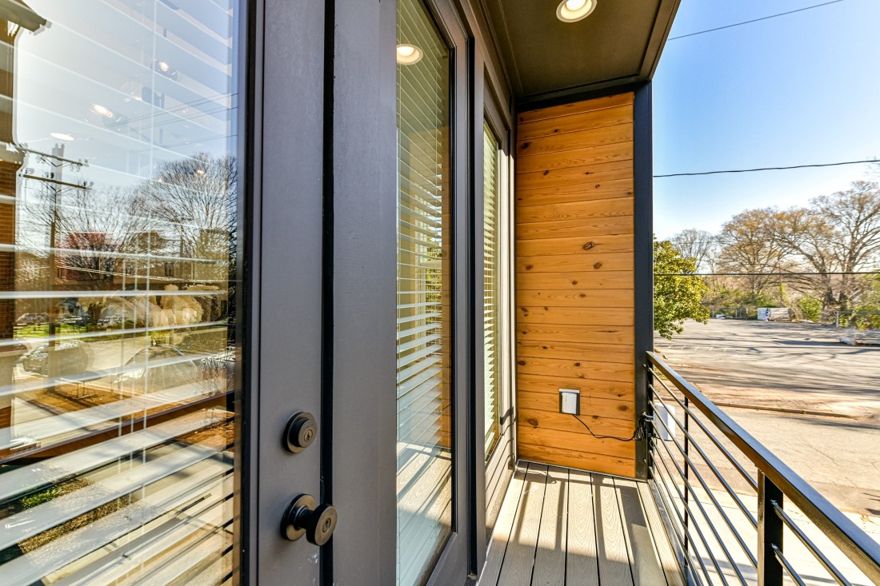

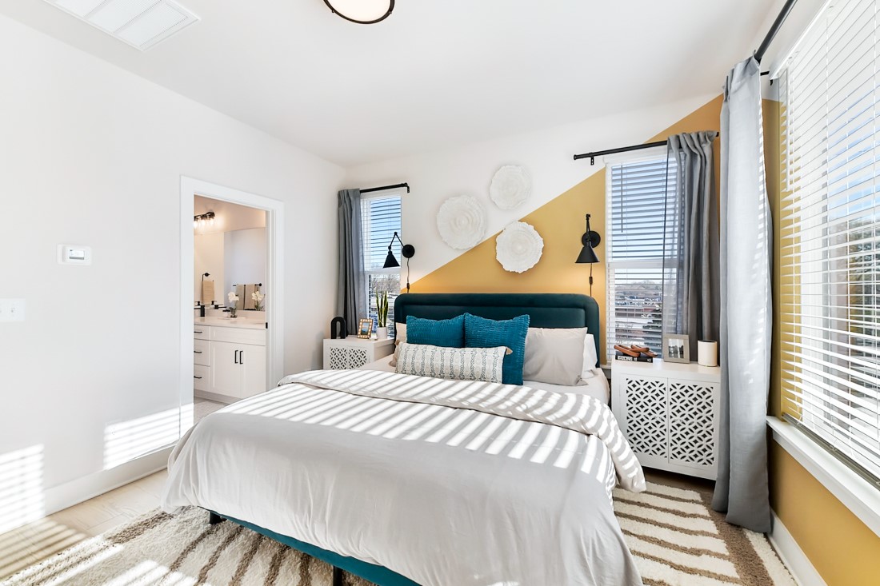
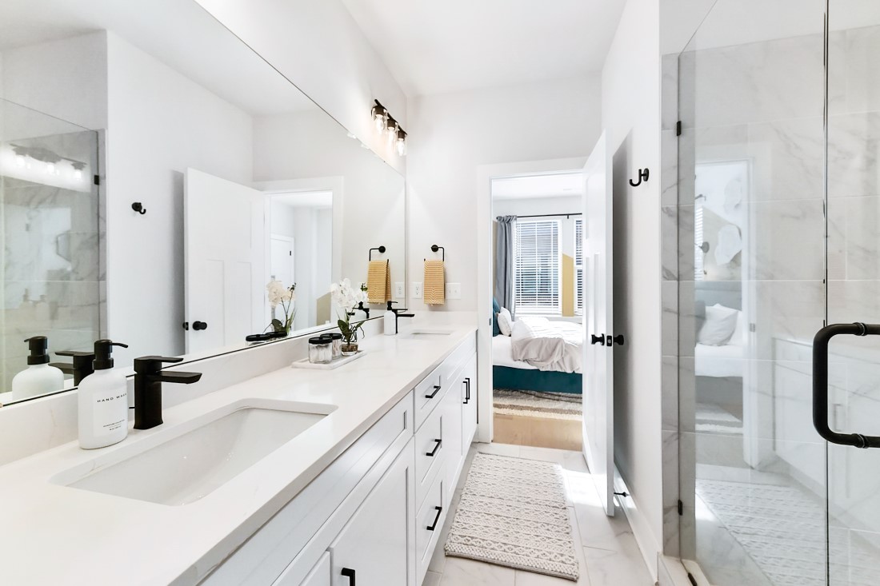
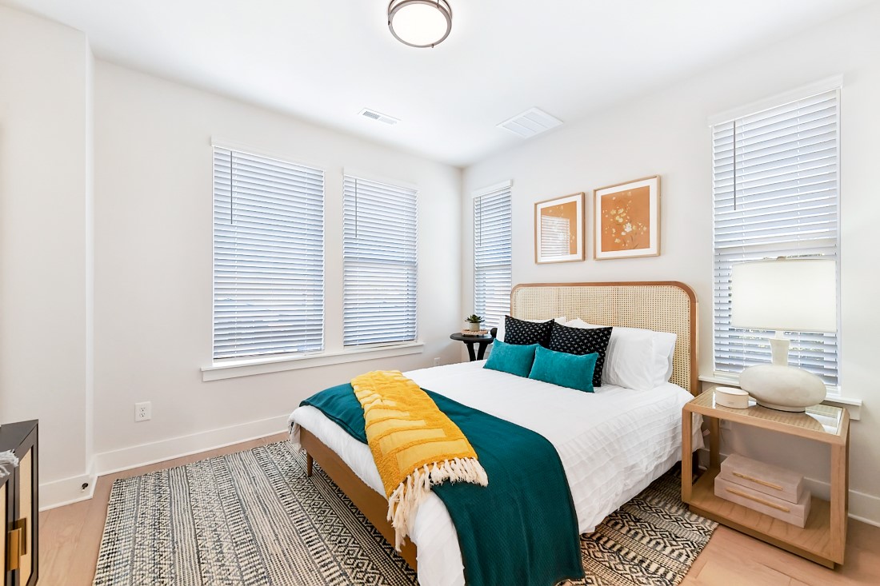



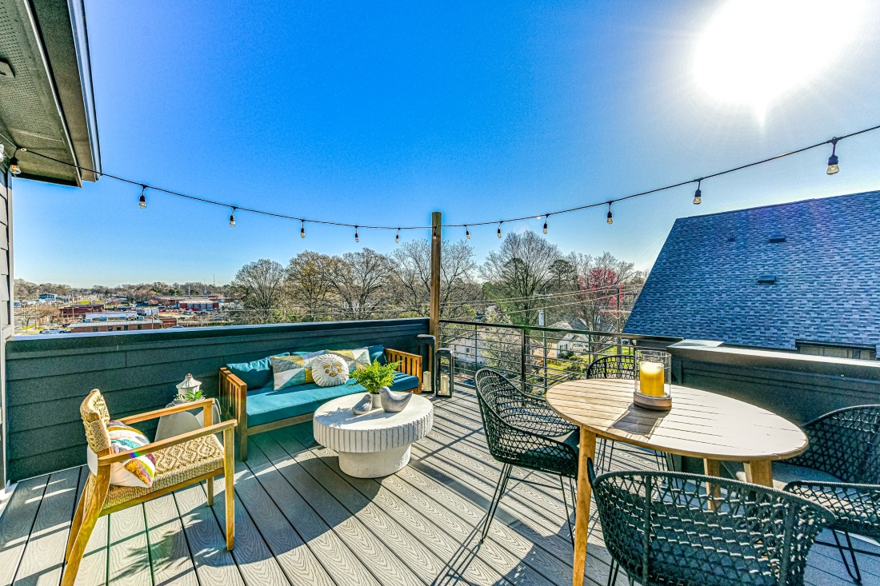
Images are examples only. They may differ from completed product and may change without notice.
Discover Modern Industrial Living at North End Terraces
Our unique townhome community features modern design with artful architecture for a connected, Urban Lifestyle. Nestled between Charlotte’s thriving Arts District, NODA, the bustling Central Business District of Uptown, and steps from Historical Camp North End where innovation meets culture and Urban Development. North End Terraces celebrates community and progress with 69 townhomes in the heart of the action!
Home Details
1,729 sq. ft.
3 beds, 2 full baths, 2 half bath
2 Car Garage w/ Electric Car Outlet
Rooftop Terrace w/ City Views
Fenced in Yard
For more information, floor plans, and available homes at North End Terraces, visit: NorthEndTerraces.com or schedule a tour.
Schedule a Tour
Available : Now
North End Terraces
Charlotte
North End
$499,900
1009 Northend Dr, #25
3 bed, 3.5 bath
1,729 SQFT














Images are examples only. They may differ from completed product and may change without notice.
Discover Modern Industrial Living at North End Terraces
Our unique townhome community features modern design with artful architecture for a connected, Urban Lifestyle. Nestled between Charlotte’s thriving Arts District, NODA, the bustling Central Business District of Uptown, and steps from Historical Camp North End where innovation meets culture and Urban Development. North End Terraces celebrates community and progress with 69 townhomes in the heart of the action!
Home Details
1,729 sq. ft.
3 beds, 3 full baths, 1 half bath
2 Car Garage w/ Electric Car Outlet
Rooftop Terrace w/ City Views
Fenced in Yard
For more information, floor plans, and available homes at North End Terraces, visit: NorthEndTerraces.com or schedule a tour.
Schedule a Tour
Available : Now
North End Terraces
Charlotte
North End
$499,900
1017 Northend Dr, #27
3 bed, 2.5 bath
1,729 SQFT














Images are examples only. They may differ from completed product and may change without notice.
Discover Modern Industrial Living at North End Terraces
Our unique townhome community features modern design with artful architecture for a connected, Urban Lifestyle. Nestled between Charlotte’s thriving Arts District, NODA, the bustling Central Business District of Uptown, and steps from Historical Camp North End where innovation meets culture and Urban Development. North End Terraces celebrates community and progress with 69 townhomes in the heart of the action!
Home Details
1,729 sq. ft.
3 beds, 2 full baths, 2 half bath
2 Car Garage w/ Electric Car Outlet
Rooftop Terrace w/ City Views
Fenced in Yard
For more information, floor plans, and available homes at North End Terraces, visit: NorthEndTerraces.com or schedule a tour.
Schedule a Tour
Available : Now
North End Terraces
Charlotte
North End
$528,900
2200 N Graham St, #12
3 bed, 2.5 bath
1,752 SQFT














Images are examples only. They may differ from completed product and may change without notice.
Discover Modern Industrial Living at North End Terraces
Our unique townhome community features modern design with artful architecture for a connected, Urban Lifestyle. Nestled between Charlotte’s thriving Arts District, NODA, the bustling Central Business District of Uptown, and steps from Historical Camp North End where innovation meets culture and Urban Development. North End Terraces celebrates community and progress with 69 townhomes in the heart of the action!
Home Details
1,752 sq. ft.
3 beds, 2 full baths, 2 half bath
2 Car Garage w/ Electric Car Outlet
Rooftop Terrace w/ City Views
Fenced in Yard
For more information, floor plans, and available homes at North End Terraces, visit: NorthEndTerraces.com or schedule a tour.
Schedule a Tour
Available : Now
North End Terraces
Charlotte
North End
$549,900
1025 Northend Dr, #29
3 bed, 3.5 bath
1,752 SQFT














Images are examples only. They may differ from completed product and may change without notice.
Discover Modern Industrial Living at North End Terraces
Our unique townhome community features modern design with artful architecture for a connected, Urban Lifestyle. Nestled between Charlotte’s thriving Arts District, NODA, the bustling Central Business District of Uptown, and steps from Historical Camp North End where innovation meets culture and Urban Development. North End Terraces celebrates community and progress with 69 townhomes in the heart of the action!
Home Details
1,752 sq. ft.
3 beds, 3 full baths, 1 half bath
2 Car Garage w/ Electric Car Outlet
Rooftop Terrace w/ City Views
Fenced in Yard
For more information, floor plans, and available homes at North End Terraces, visit: NorthEndTerraces.com or schedule a tour.
Schedule a Tour
Available : Now
5West Terraces
Charlotte
West End
$549,900
2325 Rozzelles Ferry Road, #25
3 bed, 2.5 bath
1,700 SQFT
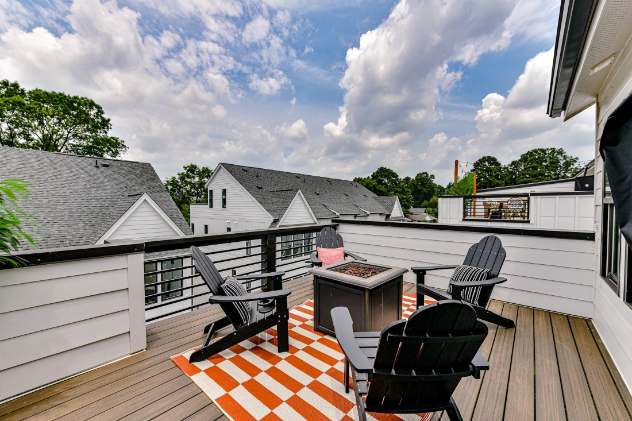
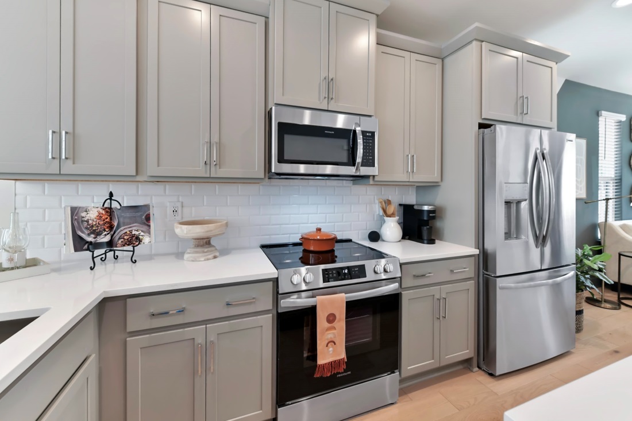
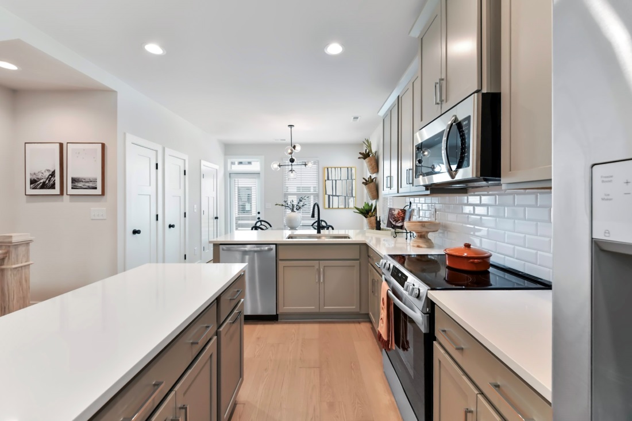
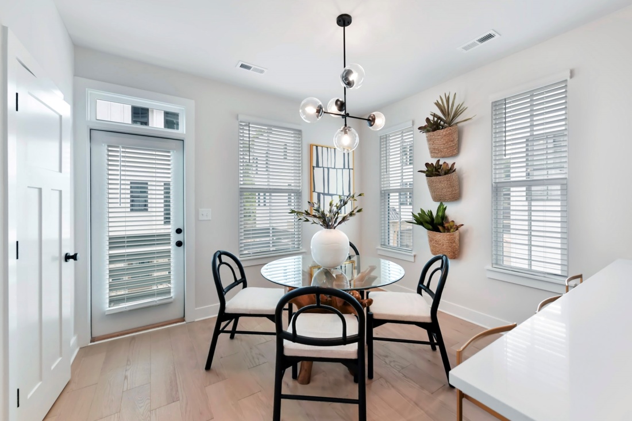
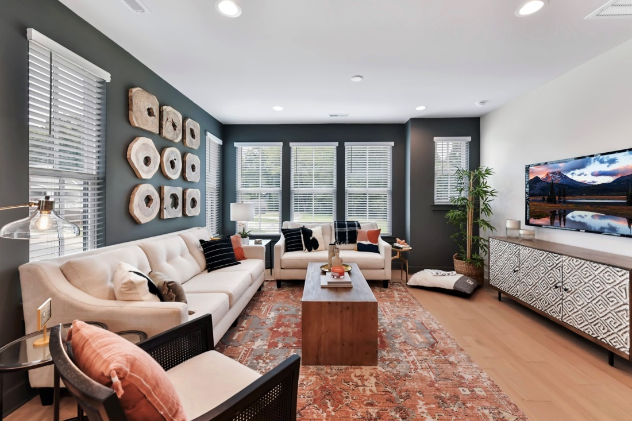
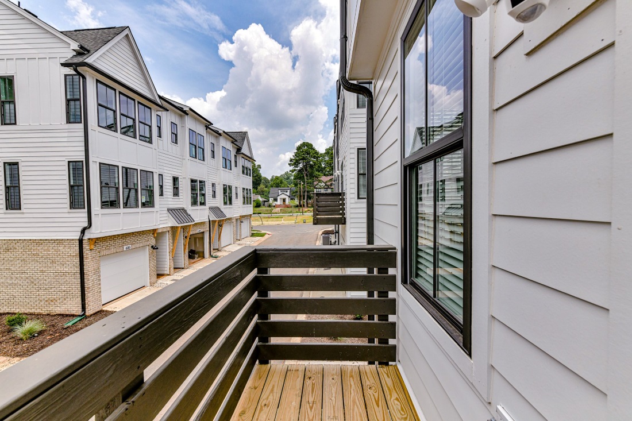
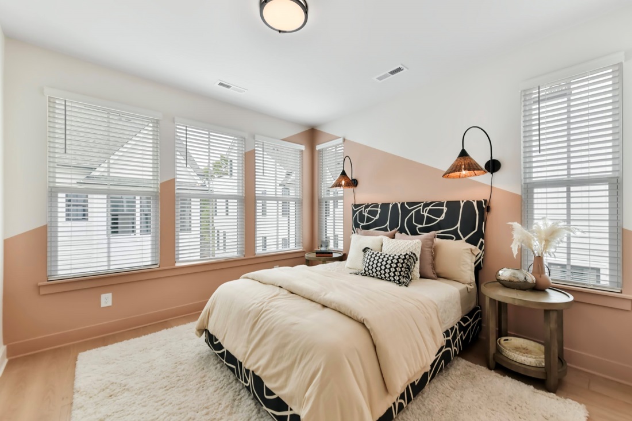
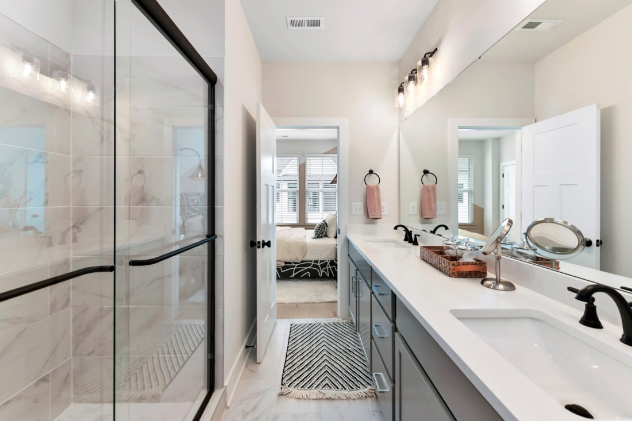
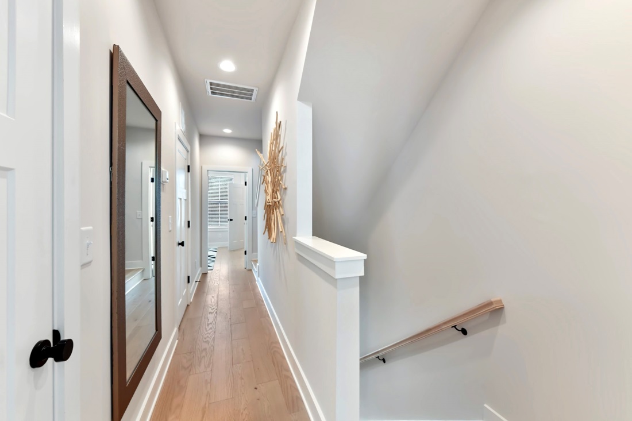
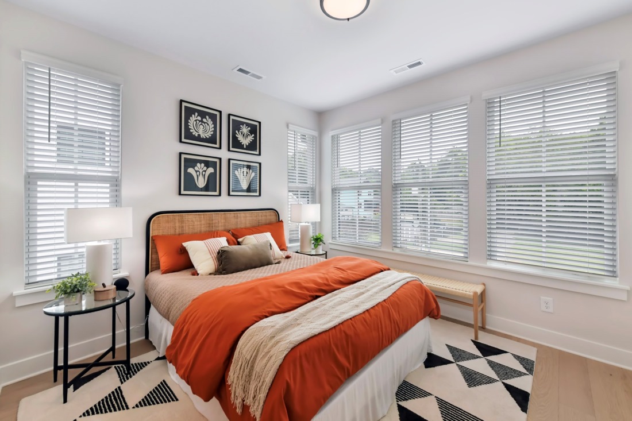
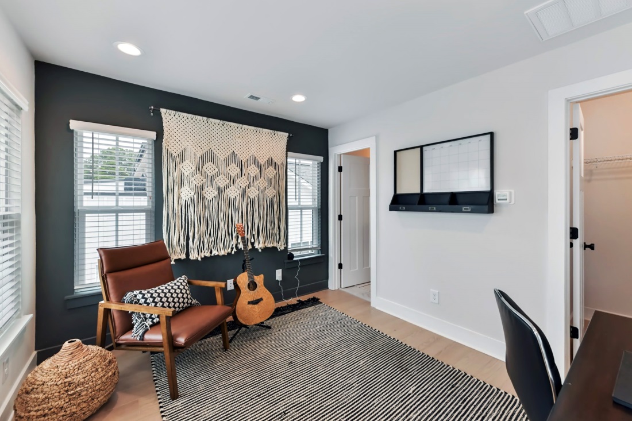
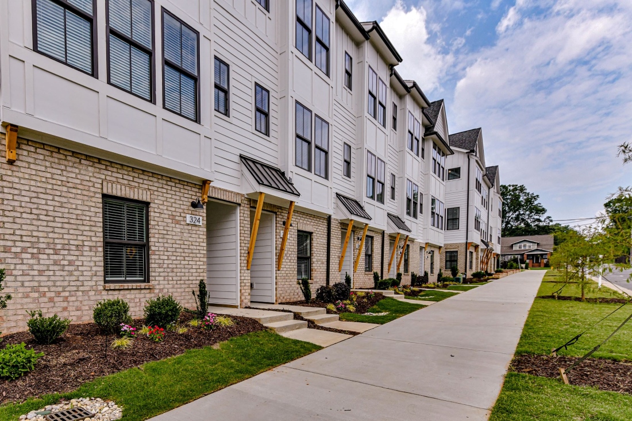
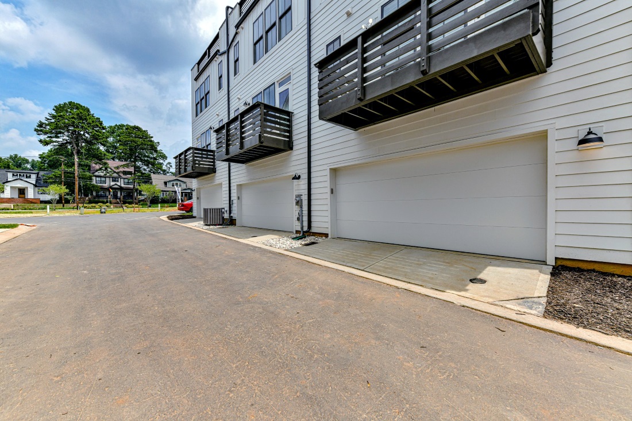
Images are examples only. They may differ from completed product and may change without notice.
Discover 5West Terraces
Reside in the vibrant heart of Charlotte’s historic West End, where you’ll find 5West Terraces, an exciting new townhome community. These homes are conveniently located adjacent to one of Charlotte’s most eagerly awaited attractions: the historic Savona Mill. Additionally, 5West Terraces offers easy access to bustling Uptown (Charlotte city center) and is just a short stroll from some of Queen City’s most coveted dining, brewery, and entertainment hotspots.
Home Details
1,700 sq. ft.
3 beds, 2 full baths, 2 half bath
2 Car Garage w/ Electric Car Outlet
Rooftop Terrace
For more information, floor plans, and available homes at 5West Terraces, visit: 5WestTerraces.com or schedule a tour.
Schedule a Tour
Available : Now
Davidson Walk
Davidson
NC
$559,000
122 Wesser Street, #14
3 bed, 3.5 bath
2,405 SQFT
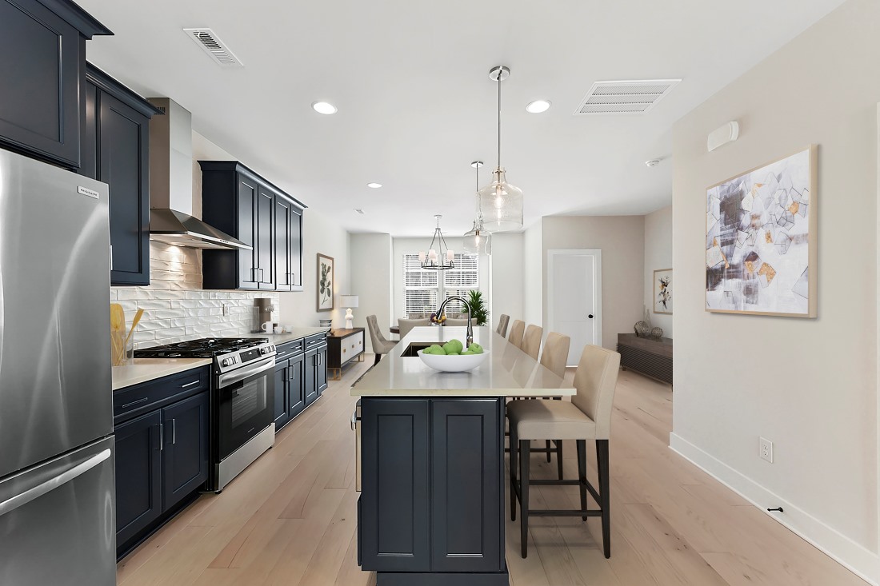
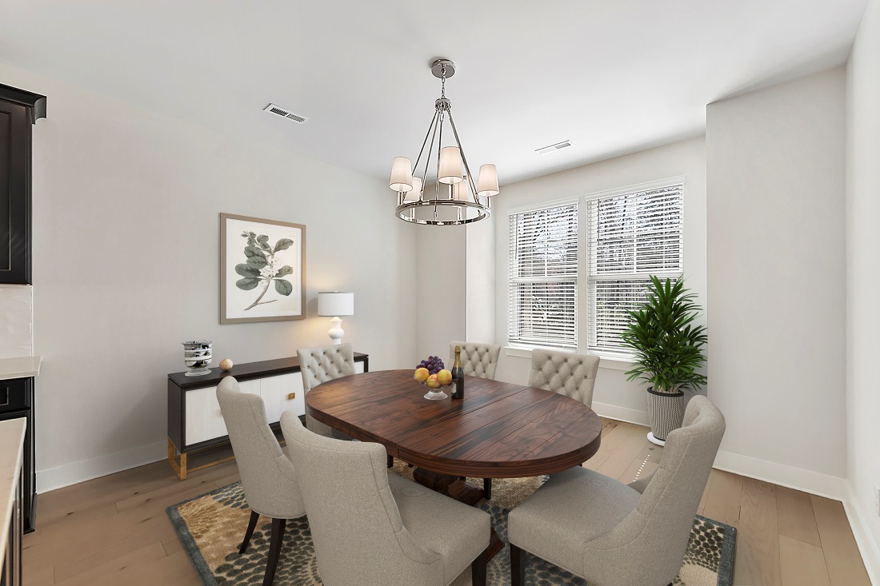
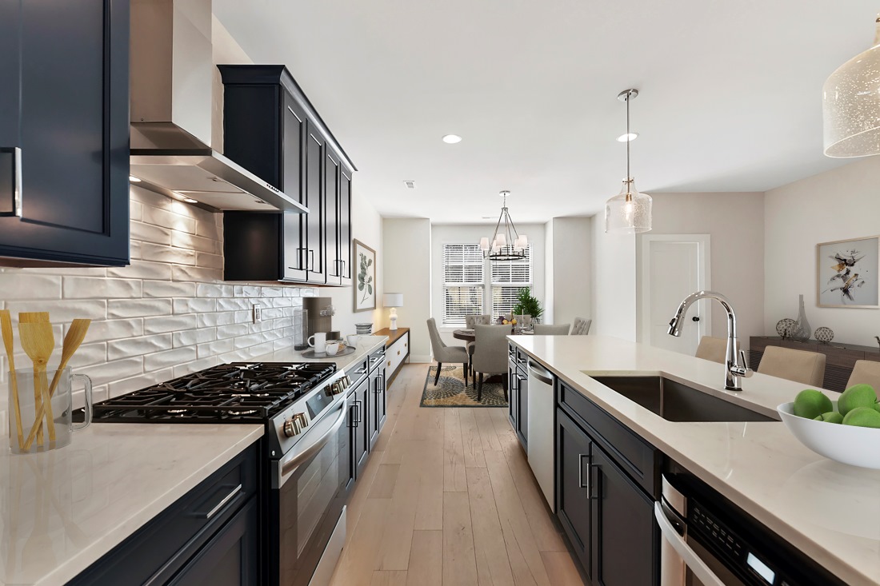
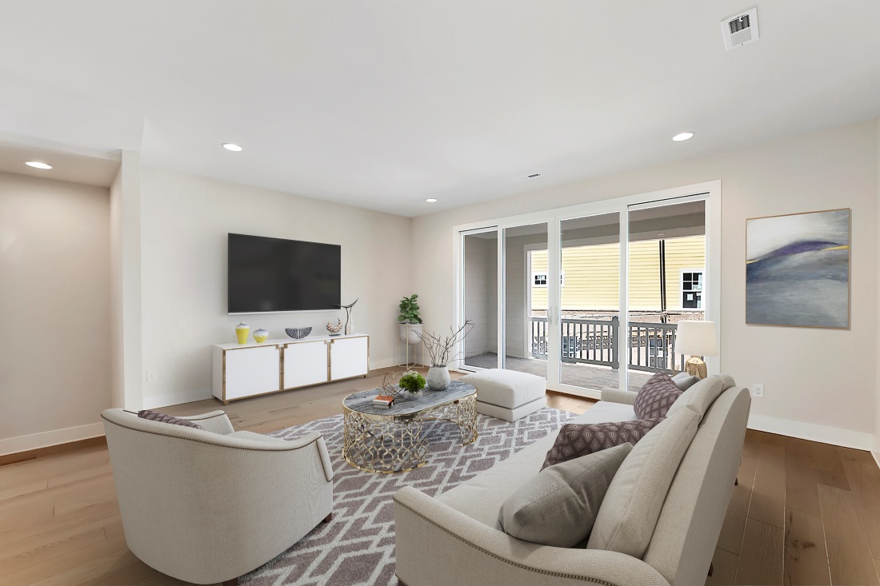
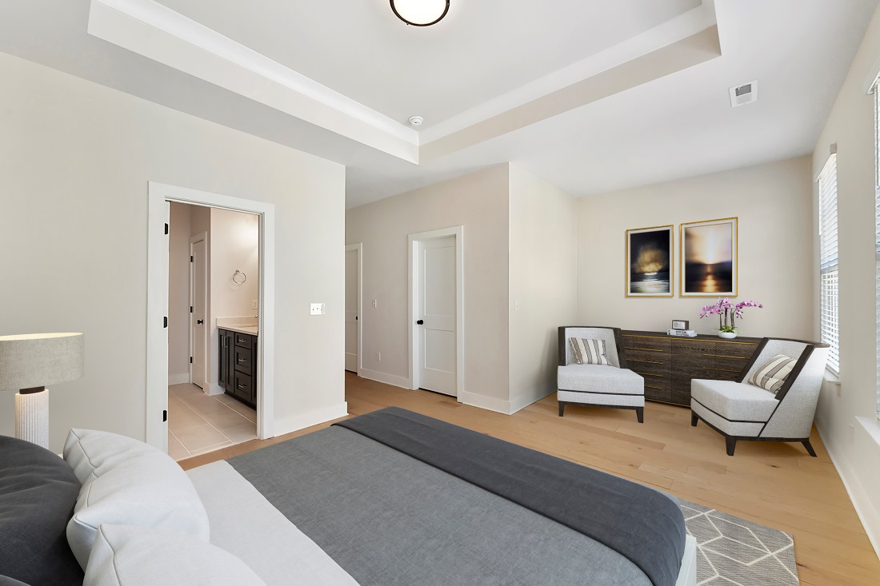
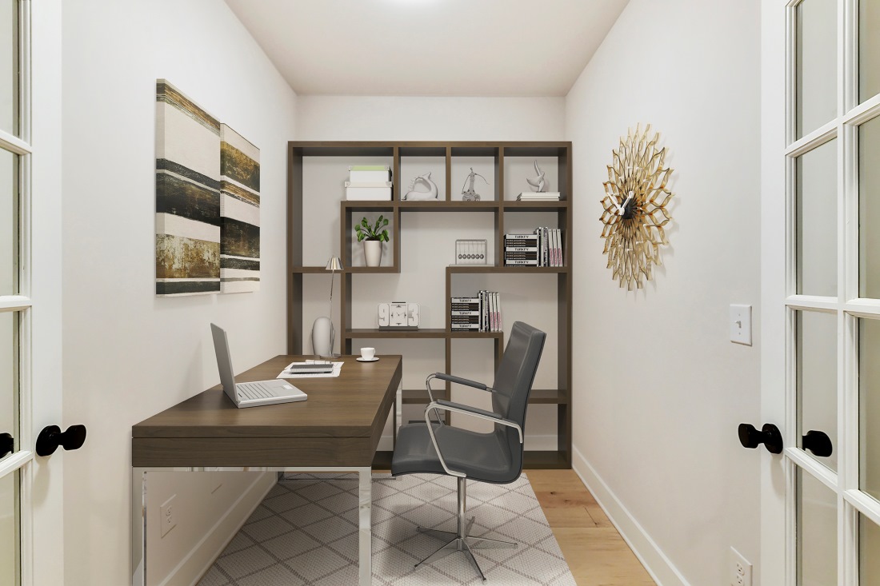
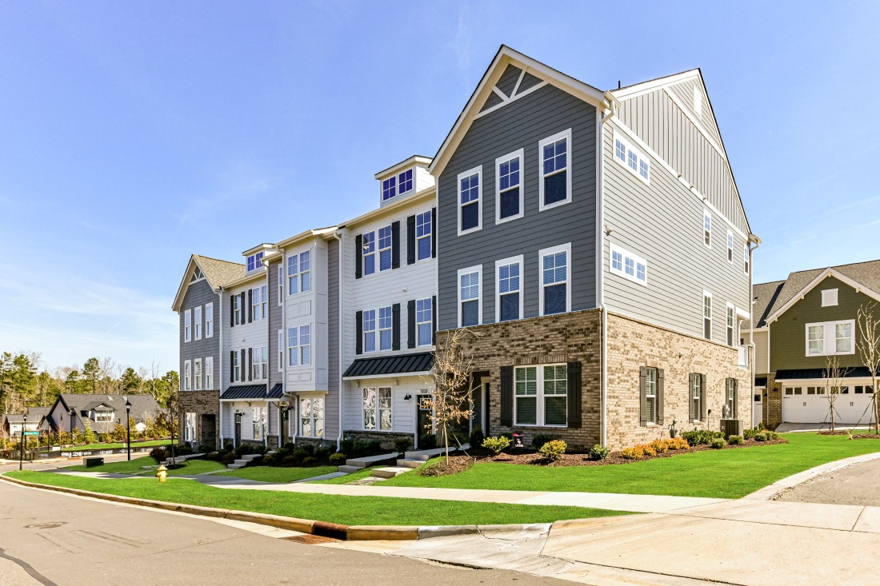
Images are examples only. They may differ from completed product and may change without notice.
Discover Davidson Walk
Discover Davidson Walk, an exquisite new craftsman-style townhome community nestled in the charming college town of Davidson, NC, and conveniently situated near Lake Norman, just less than 1 minute from Lake Davidson. Explore the best of Davidson living with these top-rated features: proximity to new homes, shopping, dining, and outdoor recreational activities.
Home Details
2,405 sq. ft.
3 beds, 3 full baths, 1 half bath
2 Car Garage w/ Electric Car Outlet
Covered Balcony Off Living Room
For more information, floor plans, and available homes at Davidson Walk, visit: DavidsonWalk.com or schedule a tour.
Schedule a Tour
Available : Now
5West Terraces
Charlotte
West End
$559,900
2309 Rozzelles Ferry Road, #18
3 bed, 2.5 bath
1,707 SQFT













Images are examples only. They may differ from completed product and may change without notice.
Discover 5West Terraces
Reside in the vibrant heart of Charlotte’s historic West End, where you’ll find 5West Terraces, an exciting new townhome community. These homes are conveniently located adjacent to one of Charlotte’s most eagerly awaited attractions: the historic Savona Mill. Additionally, 5West Terraces offers easy access to bustling Uptown (Charlotte city center) and is just a short stroll from some of Queen City’s most coveted dining, brewery, and entertainment hotspots.
Home Details
1,707 sq. ft.
3 beds, 2 full baths, 2 half bath
2 Car Garage w/ Electric Car Outlet
Rooftop Terrace
For more information, floor plans, and available homes at 5West Terraces, visit: 5WestTerraces.com or schedule a tour.
Schedule a Tour
Available : Now
LoSo Terraces
Charlotte
Lower South End
$569,000
3012 Loso Terrace, #54
3 bed, 2.5 bath
1,723 SQFT
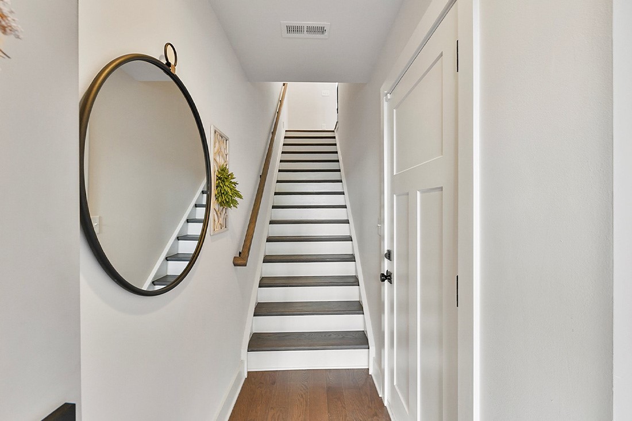
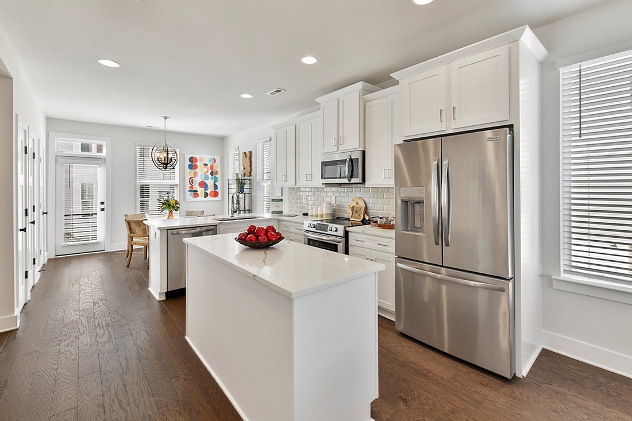
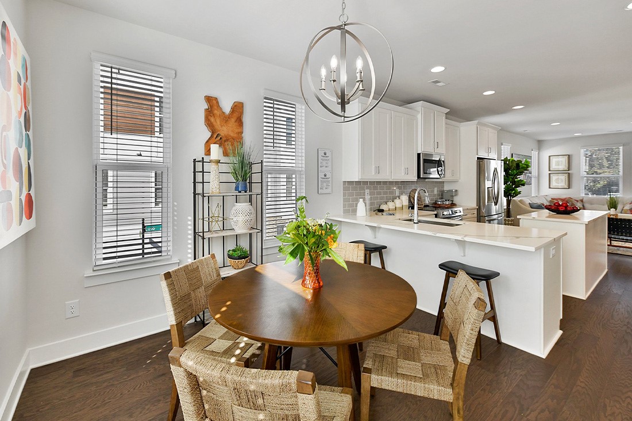
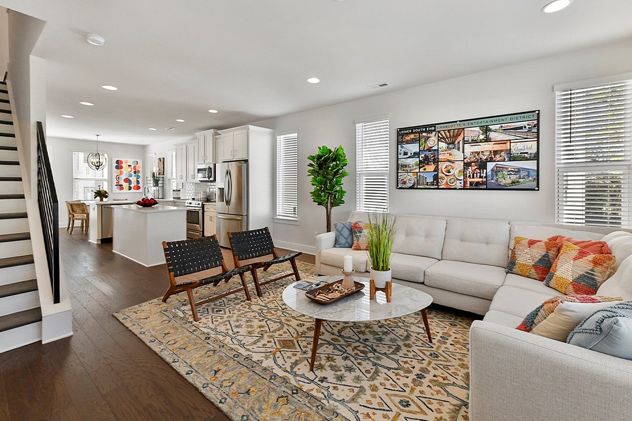
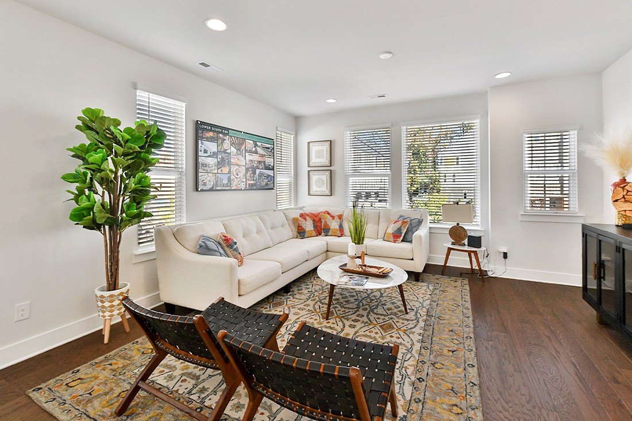
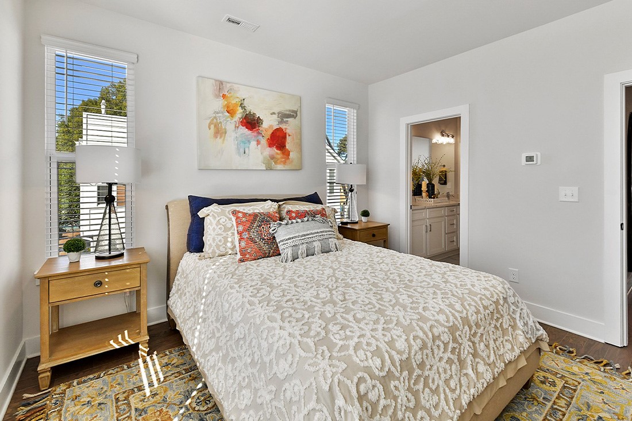
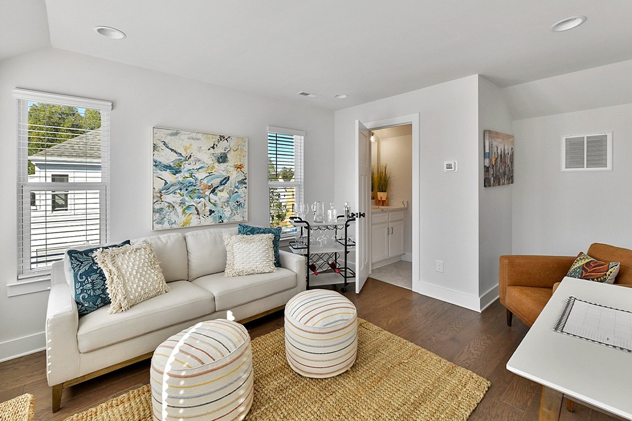
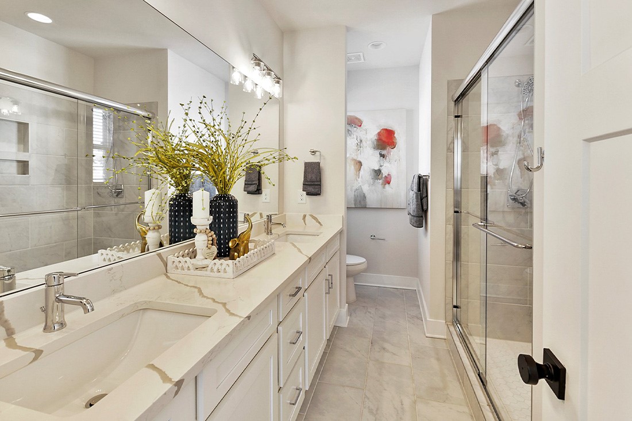
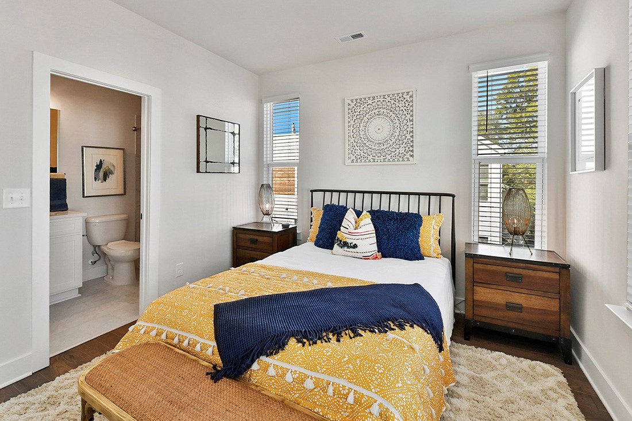
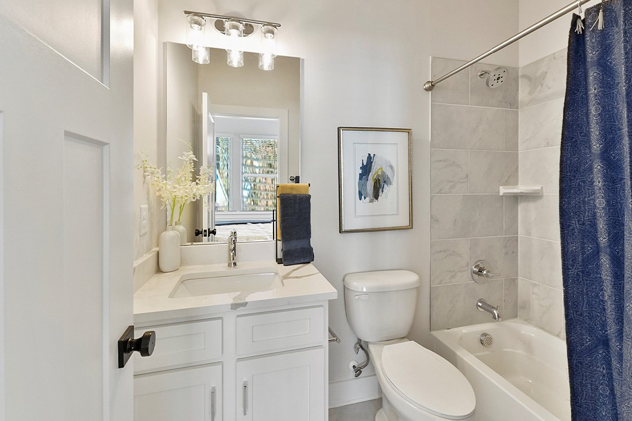
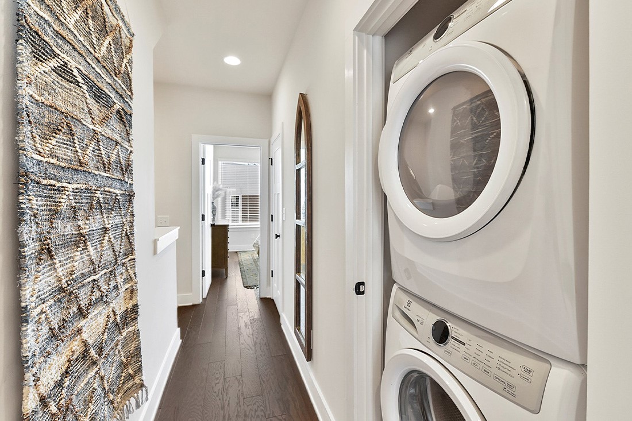
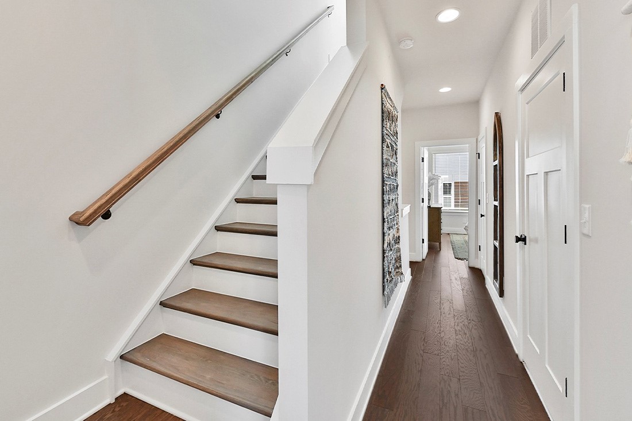
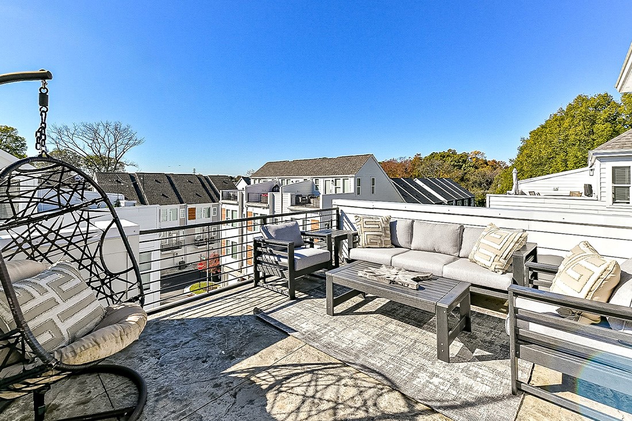
Images are examples only. They may differ from completed product and may change without notice.
Discover LoSo Terraces
Experience the epitome of urban living in Charlotte, NC, at LoSo Terraces, a premier luxury townhome community nestled in the vibrant entertainment hub of LoSo (Lower South End). Discover the best of Charlotte living with our brand-new townhomes.
Home Details
1,723 sq. ft.
3 beds, 2 full baths, 2 half bath
2 Car Garage w/ Electric Car Outlet
Rooftop Terrace
For more information, floor plans, and available homes at LoSo Terraces, visit: LoSoTerraces.com or schedule a tour.
Schedule a Tour
Available : Now
LoSo Terraces
Charlotte
Lower South End
$569,000
3008 Loso Terrace, #55
3 bed, 2.5 bath
1,723 SQFT













Images are examples only. They may differ from completed product and may change without notice.
Discover LoSo Terraces
Experience the epitome of urban living in Charlotte, NC, at LoSo Terraces, a premier luxury townhome community nestled in the vibrant entertainment hub of LoSo (Lower South End). Discover the best of Charlotte living with our brand-new townhomes.
Home Details
1,723 sq. ft.
3 beds, 2 full baths, 2 half bath
2 Car Garage w/ Electric Car Outlet
Rooftop Terrace
For more information, floor plans, and available homes at LoSo Terraces, visit: LoSoTerraces.com or schedule a tour.
Schedule a Tour
Available : Now
Davidson Walk
Davidson
NC
$569,900
118 Wesser Street, #15
3 bed, 3.5 bath
2,383 SQFT







Images are examples only. They may differ from completed product and may change without notice.
Discover Davidson Walk
Discover Davidson Walk, an exquisite new craftsman-style townhome community nestled in the charming college town of Davidson, NC, and conveniently situated near Lake Norman, just less than 1 minute from Lake Davidson. Explore the best of Davidson living with these top-rated features: proximity to new homes, shopping, dining, and outdoor recreational activities.
Home Details
2,383 sq. ft.
3 beds, 3 full baths, 1 half bath
2 Car Garage w/ Electric Car Outlet
Covered Balcony Off Living Room
For more information, floor plans, and available homes at Davidson Walk, visit: DavidsonWalk.com or schedule a tour.
Schedule a Tour
Available : Now
Towns at Pegram
Charlotte
Belmont
$573,900
2035 Belmont Terraces Lane, #5
3 bed, 2.5 bath
1,700 SQFT
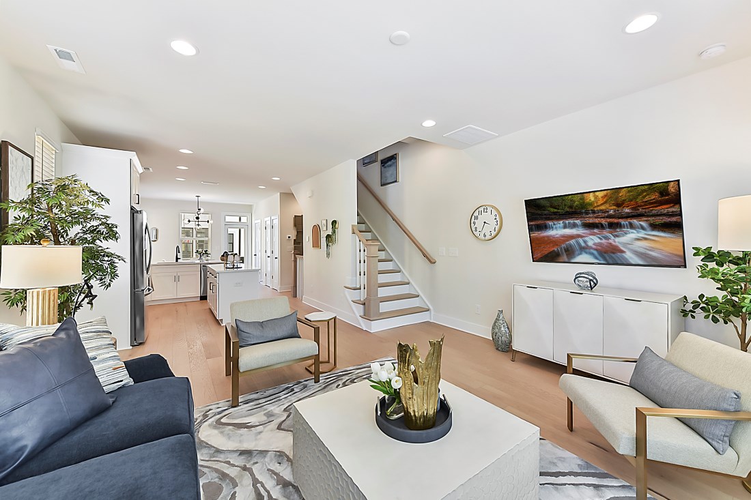
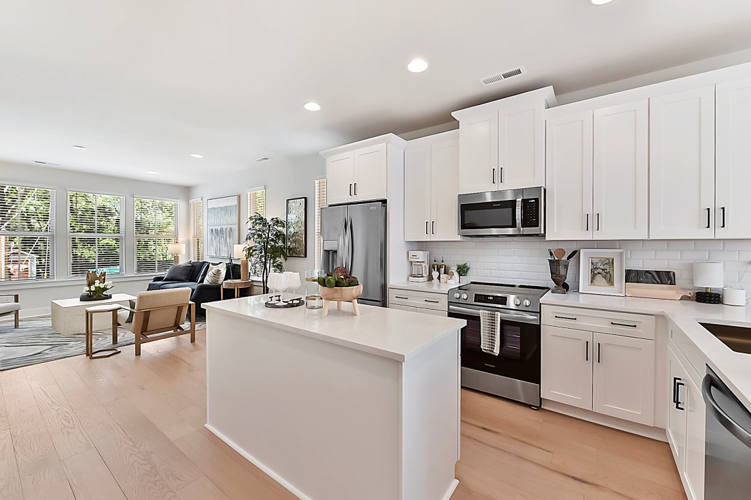
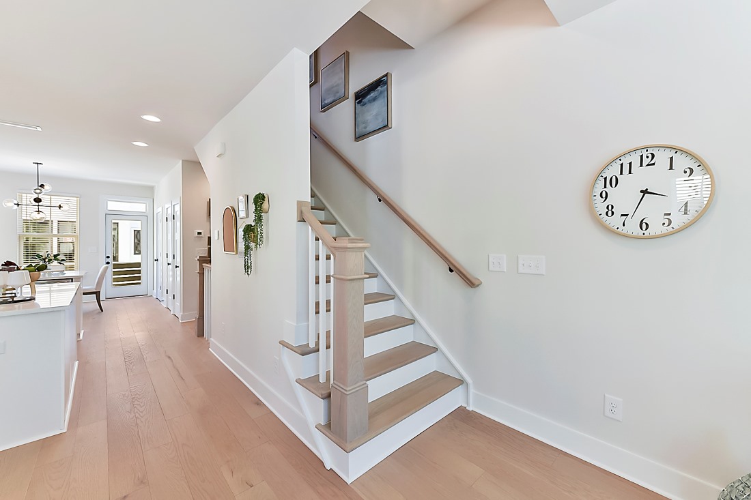
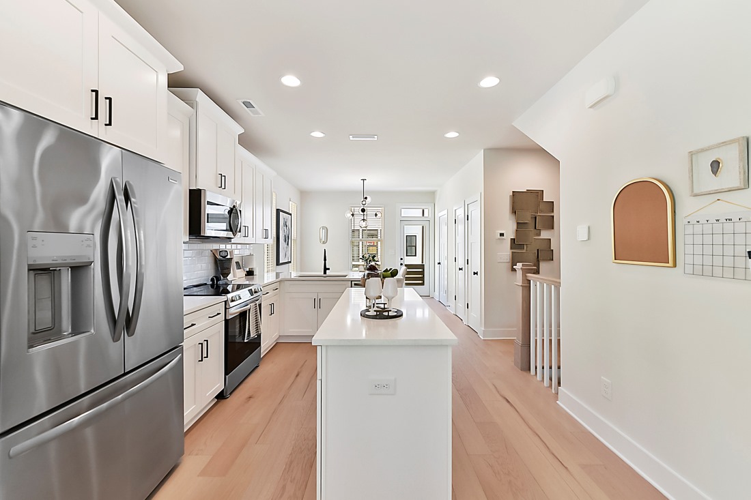
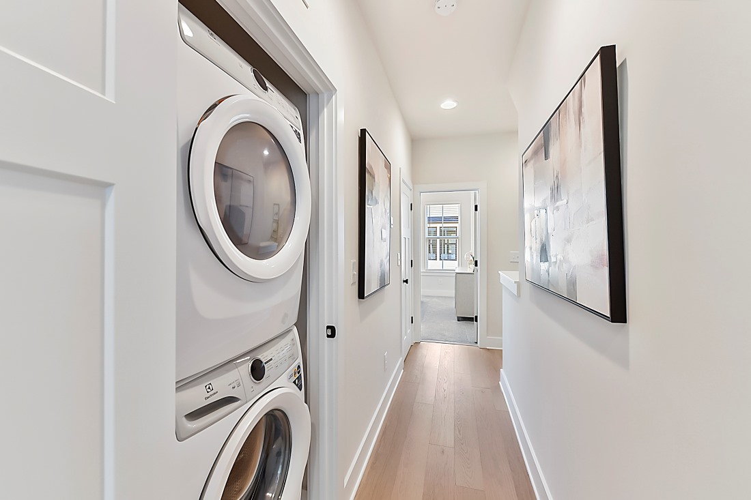
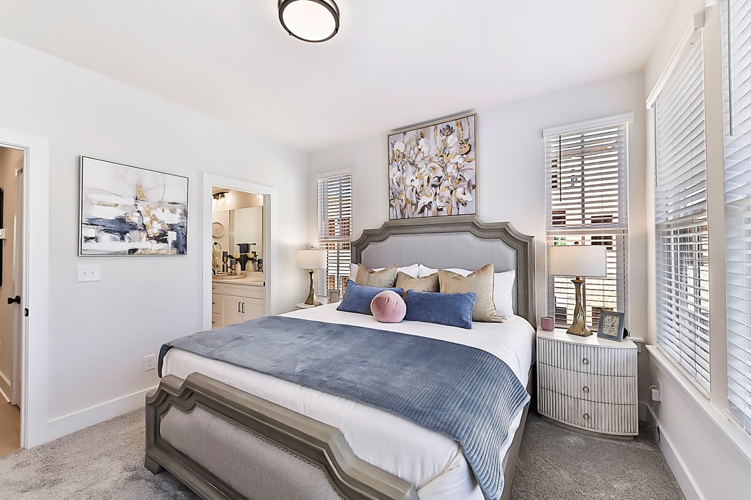
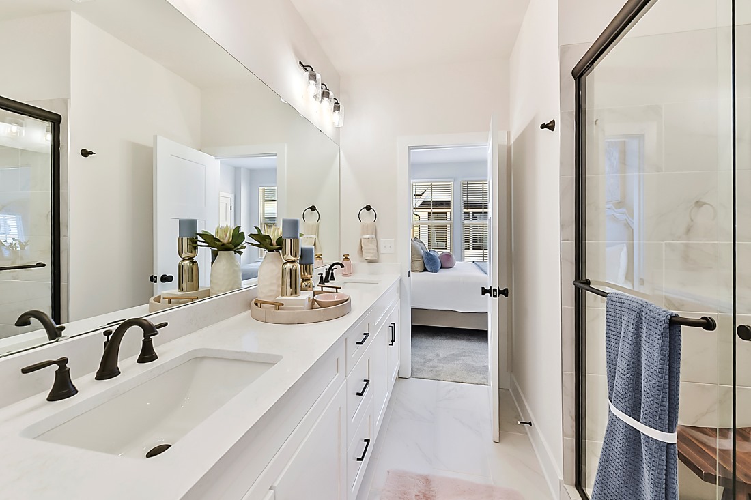
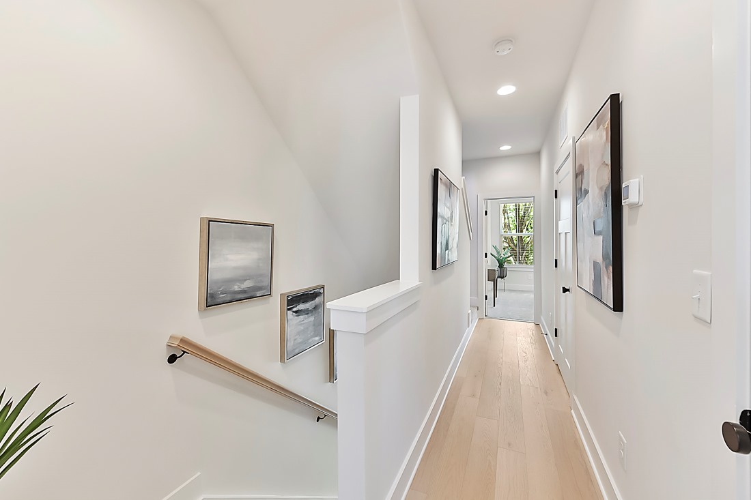
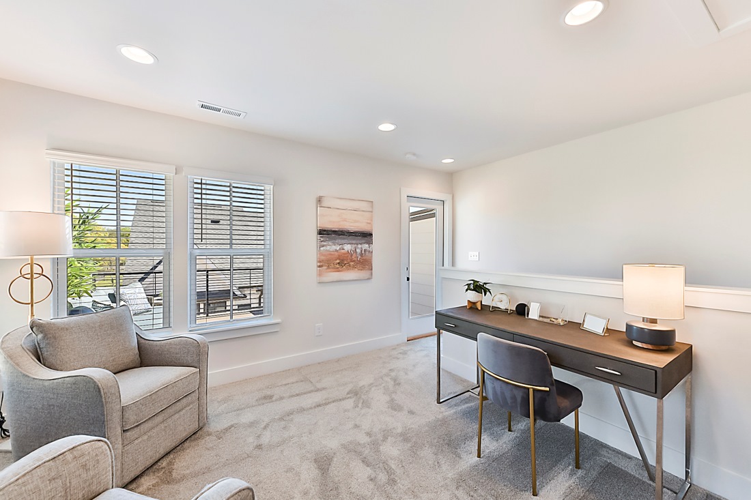
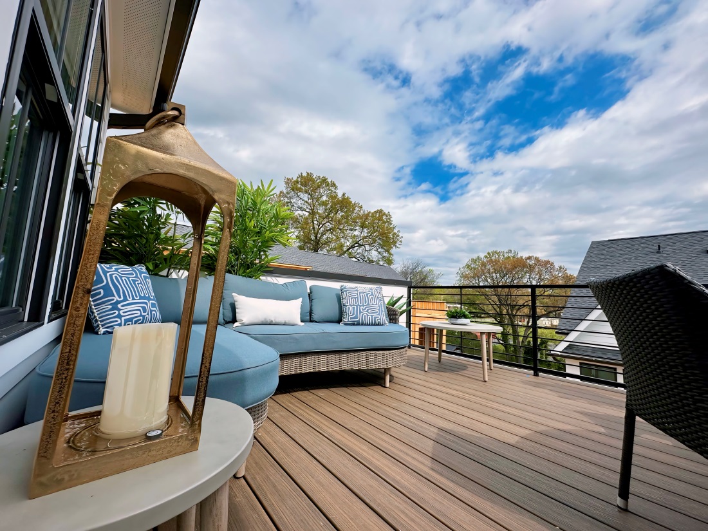
Images are examples only. They may differ from completed product and may change without notice.
Discover Urban Living at Towns at Pegram
The Belmont is an open floor plan with 9-foot ceilings and expansive windows that create a sense of spaciousness and fluidity throughout the living spaces. This design allows for versatile furniture arrangements and a welcoming atmosphere for both residents and guests. Finished with high-end materials and craftsmanship, our attention to detail ensures that every aspect of the home is not only visually appealing but also built to last.
Home Details
1,700 sq. ft.
3 beds, 2 full baths, 2 half bath
2 Car Garage w/ Electric Car Outlet
Rooftop Terrace
For more information, floor plans, and available homes at Towns at Pegram, visit: TownsatPegram.com or schedule a tour.
Schedule a Tour
Available : Now
LoSo Terraces
Charlotte
Lower South End
$574,000
3004 Loso Terrace, #56
3 bed, 3.5 bath
1,723 SQFT












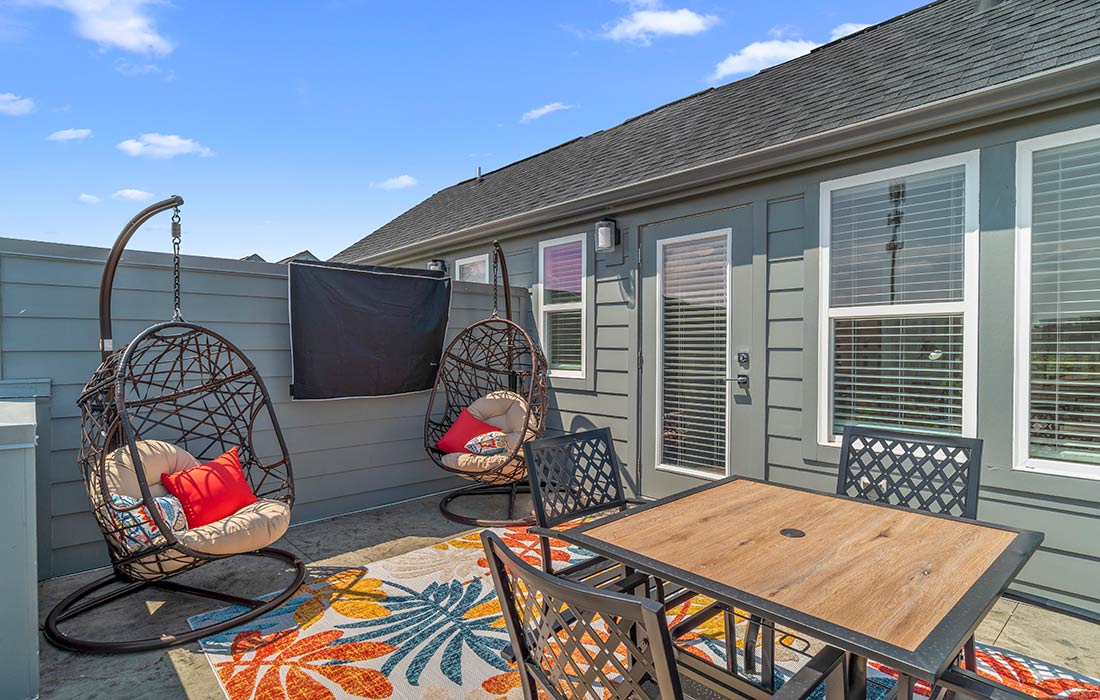
Images are examples only. They may differ from completed product and may change without notice.
Discover LoSo Terraces
Experience the epitome of urban living in Charlotte, NC, at LoSo Terraces, a premier luxury townhome community nestled in the vibrant entertainment hub of LoSo (Lower South End). Discover the best of Charlotte living with our brand-new townhomes.
Home Details
1,723 sq. ft.
3 beds, 3 full baths, 1 half bath
2 Car Garage w/ Electric Car Outlet
Rooftop Terrace
For more information, floor plans, and available homes at LoSo Terraces, visit: LoSoTerraces.com or schedule a tour.
Schedule a Tour
Available : Now
Davidson Walk
Davidson
NC
$581,500
136 Wesser Street, #53
3 bed, 3.5 bath
2,383 SQFT
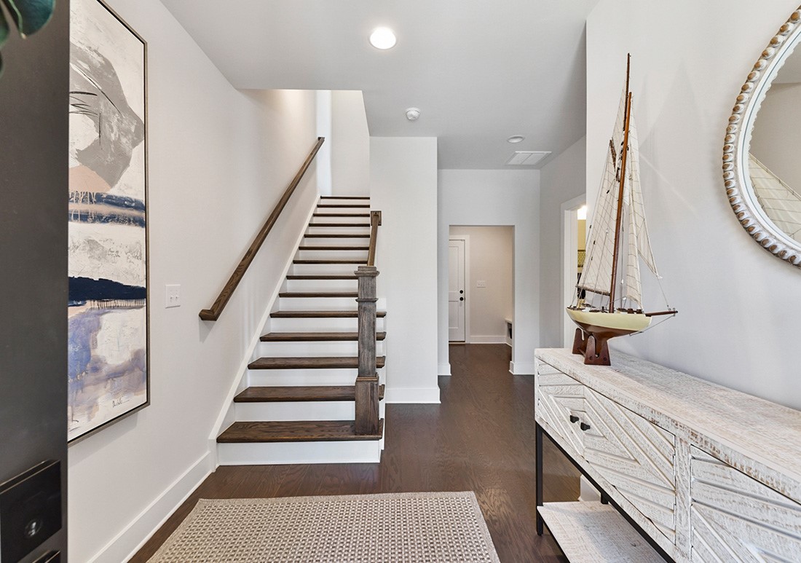
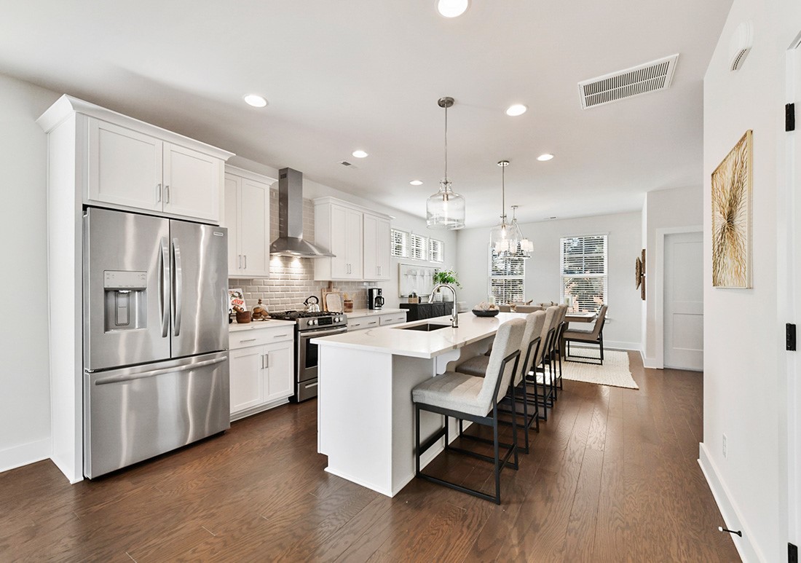
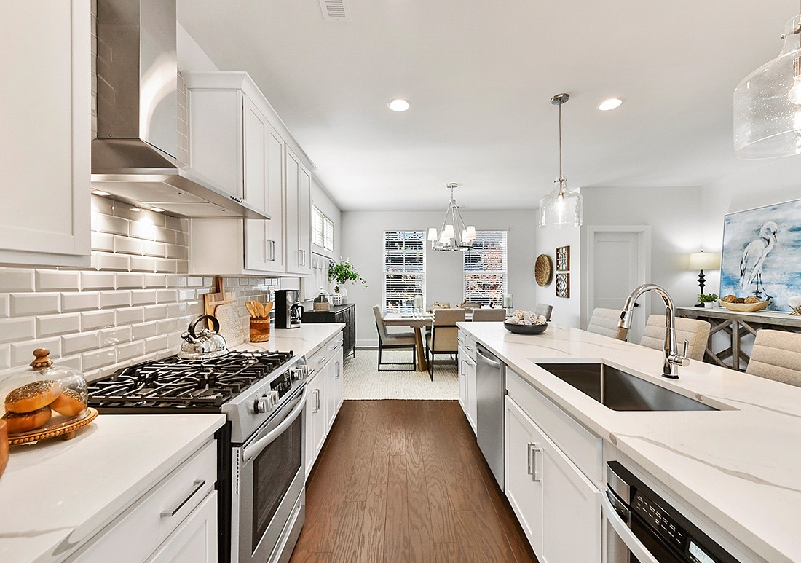
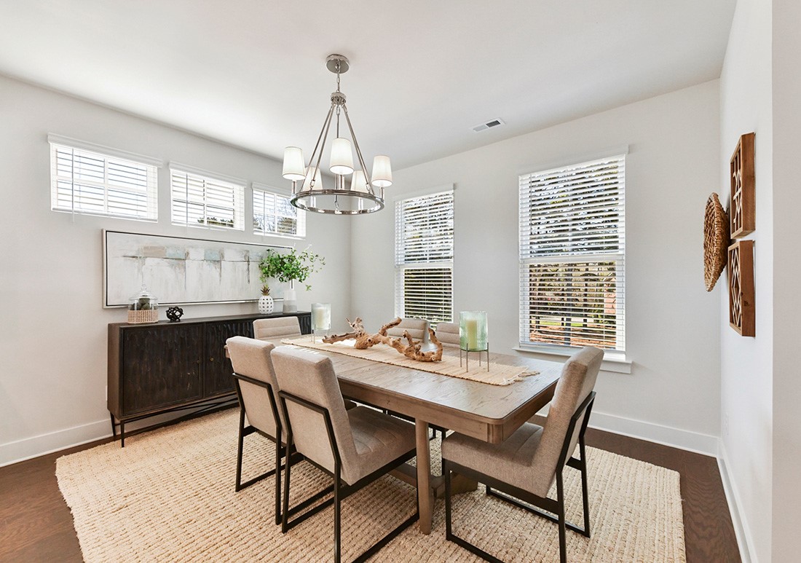
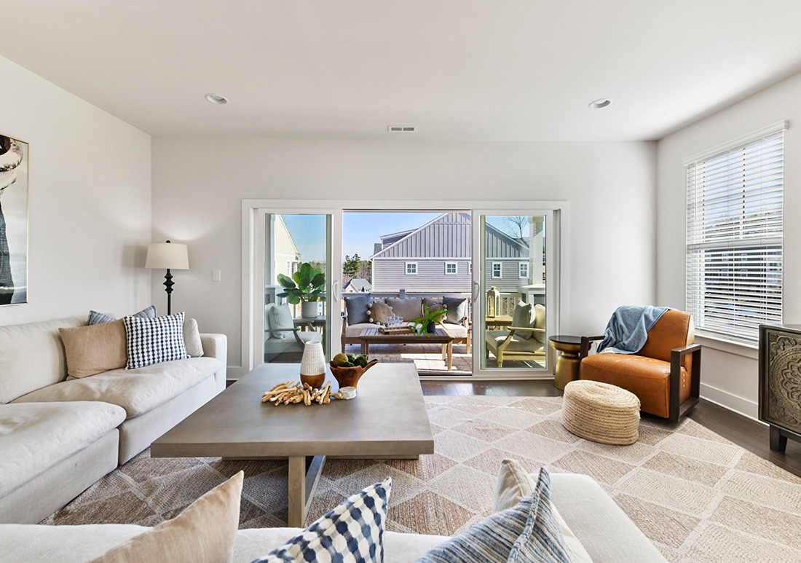
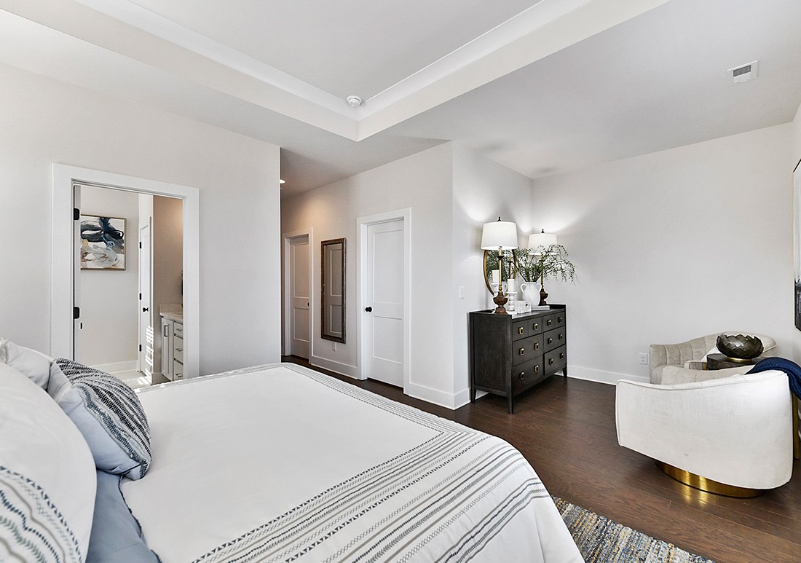

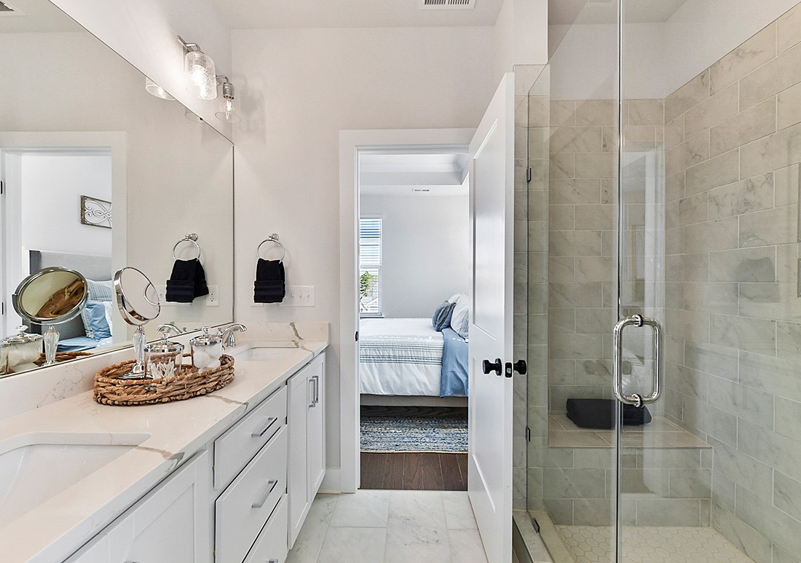
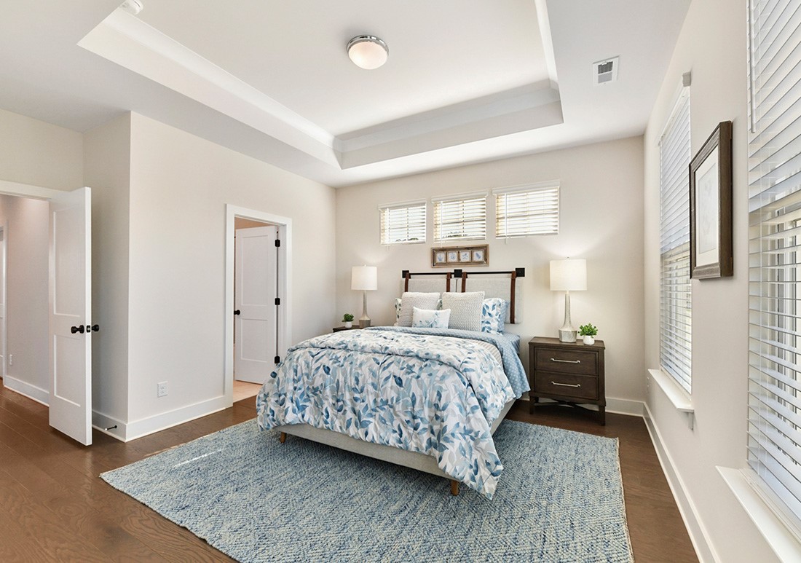

Images are examples only. They may differ from completed product and may change without notice.
Discover Davidson Walk
Discover Davidson Walk, an exquisite new craftsman-style townhome community nestled in the charming college town of Davidson, NC, and conveniently situated near Lake Norman, just less than 1 minute from Lake Davidson. Explore the best of Davidson living with these top-rated features: proximity to new homes, shopping, dining, and outdoor recreational activities.
Home Details
2,383 sq. ft.
3 beds, 3 full baths, 1 half bath
2 Car Garage w/ Electric Car Outlet
Covered Balcony Off Living Room
For more information, floor plans, and available homes at Davidson Walk, visit: DavidsonWalk.com or schedule a tour.
Schedule a Tour
Available : Now
Davidson Walk
Davidson
NC
$582,700
216 Wesser Street, #6
3 bed, 3.5 bath
2,405 SQFT










Images are examples only. They may differ from completed product and may change without notice.
Discover Davidson Walk
Discover Davidson Walk, an exquisite new craftsman-style townhome community nestled in the charming college town of Davidson, NC, and conveniently situated near Lake Norman, just less than 1 minute from Lake Davidson. Explore the best of Davidson living with these top-rated features: proximity to new homes, shopping, dining, and outdoor recreational activities.
Home Details
2,405 sq. ft.
3 beds, 3 full baths, 1 half bath
2 Car Garage w/ Electric Car Outlet
Covered Balcony Off Living Room
For more information, floor plans, and available homes at Davidson Walk, visit: DavidsonWalk.com or schedule a tour.
Schedule a Tour
Available : Now
Davidson Walk
Charlotte
NC
$584,500
208 Wesser Street, #8
3 bed, 3.5 bath
2,405 SQFT










Images are examples only. They may differ from completed product and may change without notice.
Discover Davidson Walk
Discover Davidson Walk, an exquisite new craftsman-style townhome community nestled in the charming college town of Davidson, NC, and conveniently situated near Lake Norman, just less than 1 minute from Lake Davidson. Explore the best of Davidson living with these top-rated features: proximity to new homes, shopping, dining, and outdoor recreational activities.
Home Details
2,405 sq. ft.
3 beds, 3 full baths, 1 half bath
2 Car Garage w/ Electric Car Outlet
Covered Balcony Off Living Room
For more information, floor plans, and available homes at Davidson Walk, visit: DavidsonWalk.com or schedule a tour.
Schedule a Tour
Available : Now
Davidson Walk
Charlotte
NC
$584,700
204 Wesser Street, #51
3 bed, 3.5 bath
2,405 SQFT










Images are examples only. They may differ from completed product and may change without notice.
Discover Davidson Walk
Discover Davidson Walk, an exquisite new craftsman-style townhome community nestled in the charming college town of Davidson, NC, and conveniently situated near Lake Norman, just less than 1 minute from Lake Davidson. Explore the best of Davidson living with these top-rated features: proximity to new homes, shopping, dining, and outdoor recreational activities.
Home Details
2,405 sq. ft.
3 beds, 3 full baths, 1 half bath
2 Car Garage w/ Electric Car Outlet
Covered Balcony Off Living Room
For more information, floor plans, and available homes at Davidson Walk, visit: DavidsonWalk.com or schedule a tour.
Schedule a Tour
Available : Now
Davidson Walk
Charlotte
NC
$586,100
236 Wesser Street, #3
3 bed, 3.5 bath
2,405 SQFT










Images are examples only. They may differ from completed product and may change without notice.
Discover Davidson Walk
Discover Davidson Walk, an exquisite new craftsman-style townhome community nestled in the charming college town of Davidson, NC, and conveniently situated near Lake Norman, just less than 1 minute from Lake Davidson. Explore the best of Davidson living with these top-rated features: proximity to new homes, shopping, dining, and outdoor recreational activities.
Home Details
2,405 sq. ft.
3 beds, 3 full baths, 1 half bath
2 Car Garage w/ Electric Car Outlet
Covered Balcony Off Living Room
For more information, floor plans, and available homes at Davidson Walk, visit: DavidsonWalk.com or schedule a tour.
Schedule a Tour
Available : Now
Davidson Walk
Davidson
NC
$588,700
232 Wesser Street, #4
3 bed, 3.5 bath
2,405 SQFT










Images are examples only. They may differ from completed product and may change without notice.
Discover Davidson Walk
Discover Davidson Walk, an exquisite new craftsman-style townhome community nestled in the charming college town of Davidson, NC, and conveniently situated near Lake Norman, just less than 1 minute from Lake Davidson. Explore the best of Davidson living with these top-rated features: proximity to new homes, shopping, dining, and outdoor recreational activities.
Home Details
2,405 sq. ft.
3 beds, 3 full baths, 1 half bath
2 Car Garage w/ Electric Car Outlet
Covered Balcony Off Living Room
For more information, floor plans, and available homes at Davidson Walk, visit: DavidsonWalk.com or schedule a tour.
Schedule a Tour
Available : Now
5West Terraces
Charlotte
West End
$599,900
2323 Rozzelles Ferry Road, #24
3 bed, 2.5 bath
1,707 SQFT











Images are examples only. They may differ from completed product and may change without notice.
Discover 5West Terraces
Reside in the vibrant heart of Charlotte’s historic West End, where you’ll find 5West Terraces, an exciting new townhome community. These homes are conveniently located adjacent to one of Charlotte’s most eagerly awaited attractions: the historic Savona Mill. Additionally, 5West Terraces offers easy access to bustling Uptown (Charlotte city center) and is just a short stroll from some of Queen City’s most coveted dining, brewery, and entertainment hotspots.
Home Details
1,707 sq. ft.
3 beds, 2 full baths, 2 half bath
2 Car Garage w/ Electric Car Outlet
Rooftop Terrace
For more information, floor plans, and available homes at 5West Terraces, visit: 5WestTerraces.com or schedule a tour.
Schedule a Tour
Available : Now
5West Terraces
Charlotte
West End
$599,900
2327 Rozzelles Ferry Road, #26
3 bed, 2.5 bath
1,707 SQFT













Images are examples only. They may differ from completed product and may change without notice.
Discover 5West Terraces
Reside in the vibrant heart of Charlotte’s historic West End, where you’ll find 5West Terraces, an exciting new townhome community. These homes are conveniently located adjacent to one of Charlotte’s most eagerly awaited attractions: the historic Savona Mill. Additionally, 5West Terraces offers easy access to bustling Uptown (Charlotte city center) and is just a short stroll from some of Queen City’s most coveted dining, brewery, and entertainment hotspots.
Home Details
1,707 sq. ft.
3 beds, 2 full baths, 2 half bath
2 Car Garage w/ Electric Car Outlet
Rooftop Terrace
For more information, floor plans, and available homes at 5West Terraces, visit: 5WestTerraces.com or schedule a tour.
Schedule a Tour
Available : Now
LoSo Terraces
Charlotte
Lower South End
$629,000
3016 Loso Terrace, #53
3 bed, 2.5 bath
1,727 SQFT













Images are examples only. They may differ from completed product and may change without notice.
Discover LoSo Terraces
Experience the epitome of urban living in Charlotte, NC, at LoSo Terraces, a premier luxury townhome community nestled in the vibrant entertainment hub of LoSo (Lower South End). Discover the best of Charlotte living with our brand-new townhomes.
Home Details
1,727 sq. ft.
3 beds, 2 full baths, 2 half bath
2 Car Garage w/ Electric Car Outlet
Rooftop Terrace
For more information, floor plans, and available homes at LoSo Terraces, visit: LoSoTerraces.com or schedule a tour.
Schedule a Tour
Available : Now
Towns at Pegram
Charlotte
Belmont
$639,000
2025 Belmont Terraces Lane, #7
3 bed, 2.5 bath
1,707 SQFT










Images are examples only. They may differ from completed product and may change without notice.
Discover Urban Living at Towns at Pegram
The Belmont is an open floor plan with 9-foot ceilings and expansive windows that create a sense of spaciousness and fluidity throughout the living spaces. This design allows for versatile furniture arrangements and a welcoming atmosphere for both residents and guests. Finished with high-end materials and craftsmanship, our attention to detail ensures that every aspect of the home is not only visually appealing but also built to last.
Home Details
1,707 sq. ft.
3 beds, 2 full baths, 2 half bath
2 Car Garage w/ Electric Car Outlet
Rooftop Terrace
For more information, floor plans, and available homes at Towns at Pegram, visit: TownsatPegram.com or schedule a tour.
Schedule a Tour
Available : Now
LoSo Terraces
Charlotte
Lower South End
$647,200
3022 Loso Terrace, #52
3 bed, 3.5 bath
1,727 SQFT













Images are examples only. They may differ from completed product and may change without notice.
Discover LoSo Terraces
Experience the epitome of urban living in Charlotte, NC, at LoSo Terraces, a premier luxury townhome community nestled in the vibrant entertainment hub of LoSo (Lower South End). Discover the best of Charlotte living with our brand-new townhomes.
Home Details
1,727 sq. ft.
3 beds, 3 full baths, 1 half bath
2 Car Garage w/ Electric Car Outlet
Rooftop Terrace
For more information, floor plans, and available homes at LoSo Terraces, visit: LoSoTerraces.com or schedule a tour.
Schedule a Tour
Available : Now
Towns at Pegram
Charlotte
Belmont
$659,000
1223 E 16th St, #13
3 bed, 2.5 bath
1,707 SQFT


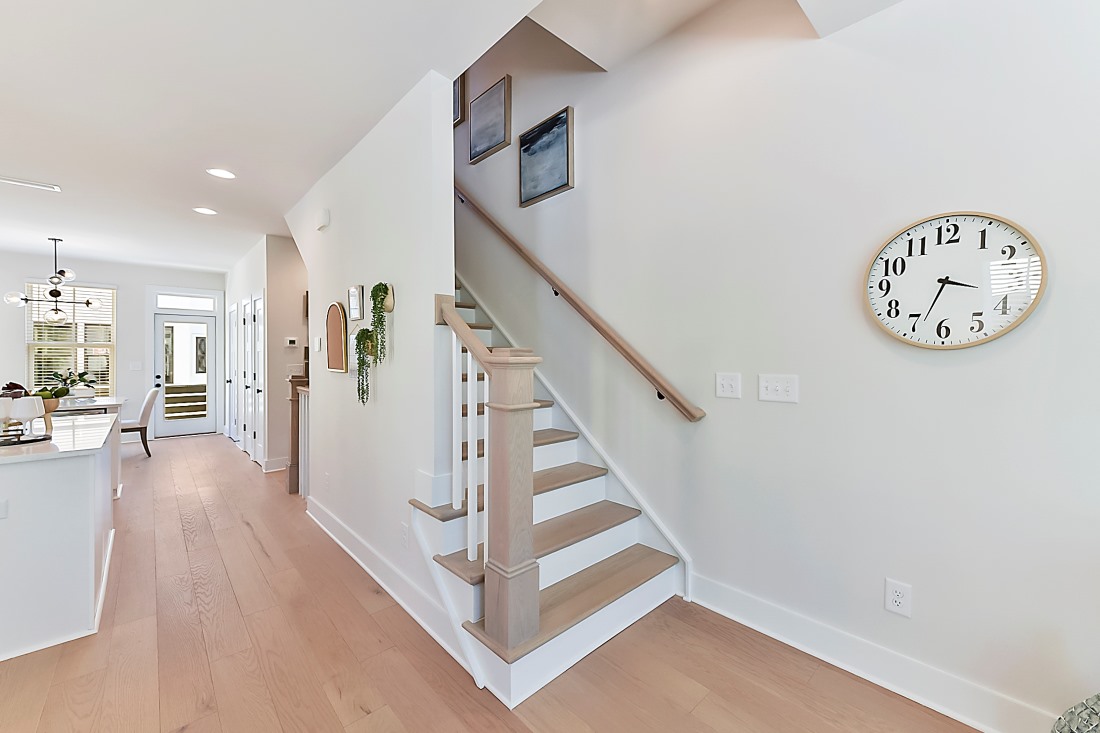






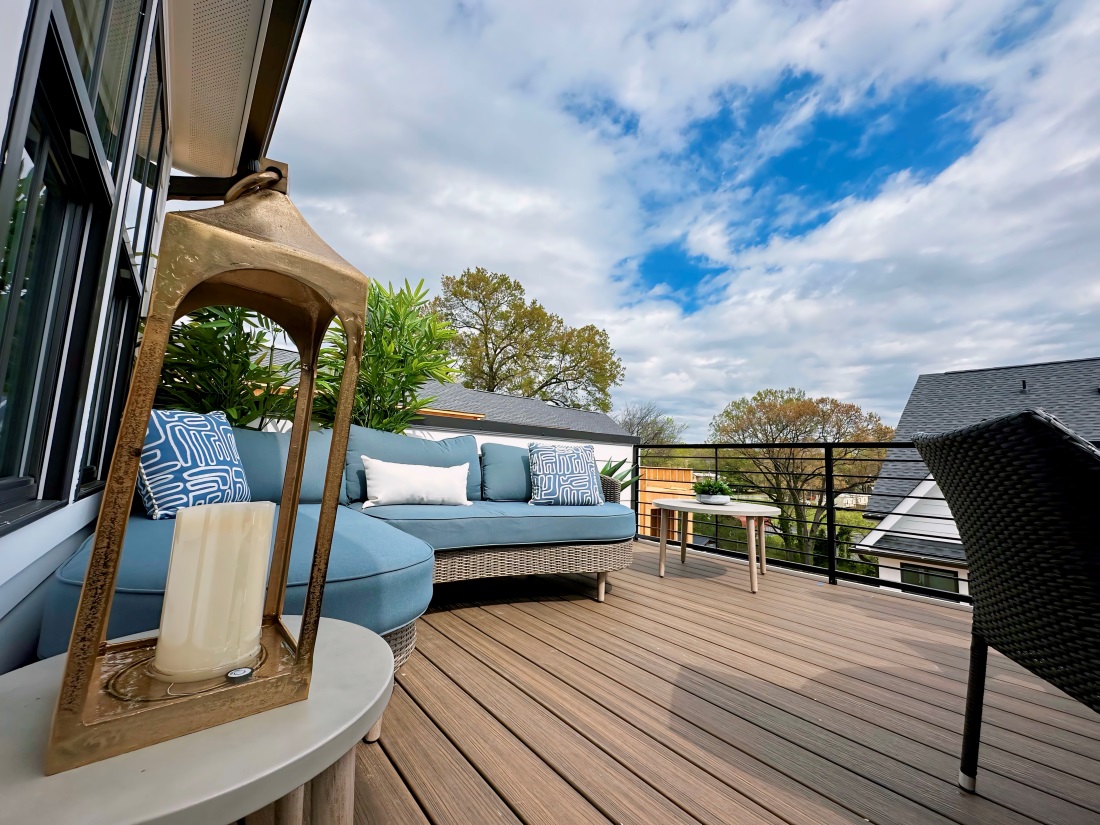
Images are examples only. They may differ from completed product and may change without notice.
Discover Urban Living at Towns at Pegram
The Belmont is an open floor plan with 9-foot ceilings and expansive windows that create a sense of spaciousness and fluidity throughout the living spaces. This design allows for versatile furniture arrangements and a welcoming atmosphere for both residents and guests. Finished with high-end materials and craftsmanship, our attention to detail ensures that every aspect of the home is not only visually appealing but also built to last.
Home Details
Current Model Home
1,707 sq. ft.
3 beds, 2 full baths, 2 half bath
2 Car Garage w/ Electric Car Outlet
Rooftop Terrace
For more information, floor plans, and available homes at Towns at Pegram, visit: TownsatPegram.com or schedule a tour.
Schedule a Tour
Available : Now
North End Terraces
Charlotte
North End
$699,900
3024 Khan Park Dr, #65
4 bed, 4.5 bath
2,486 SQFT
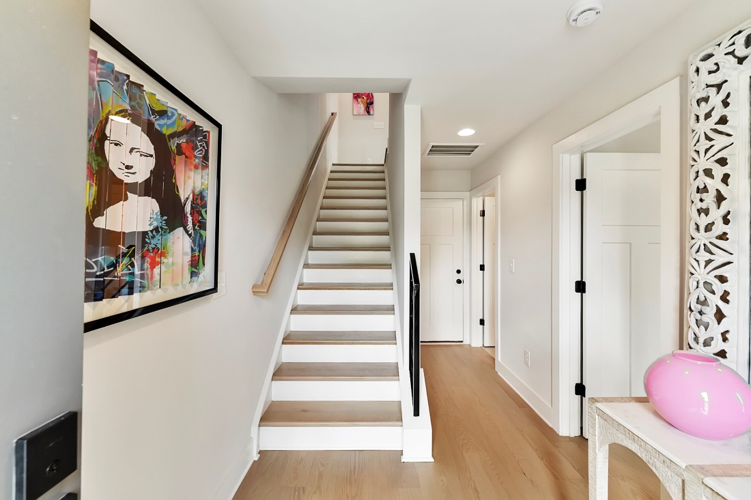
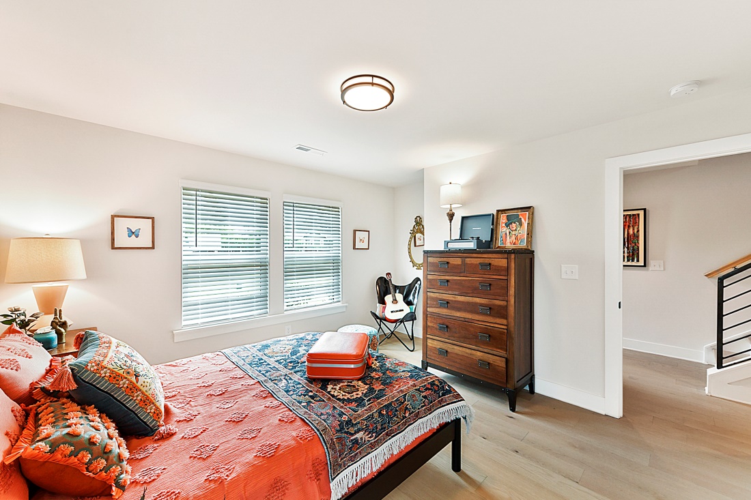
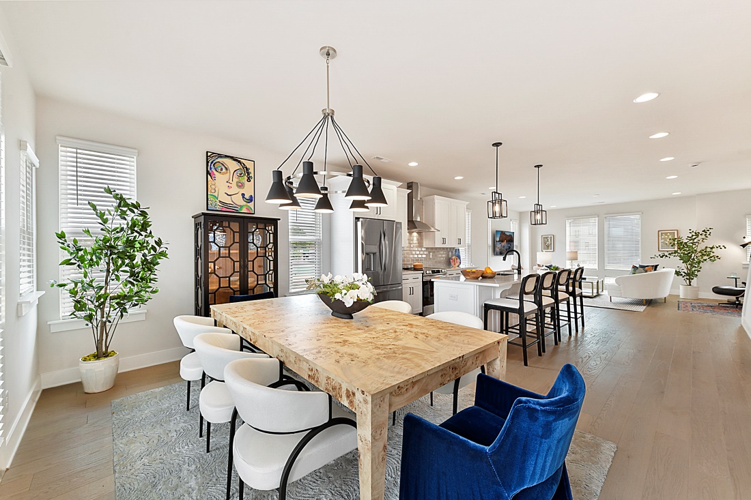
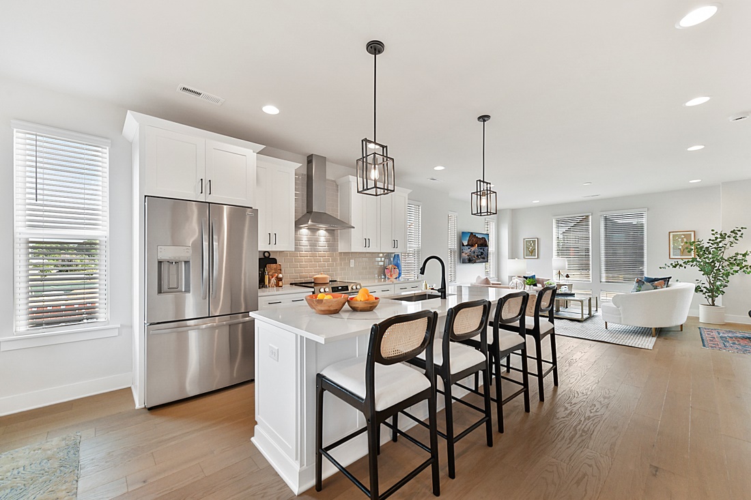
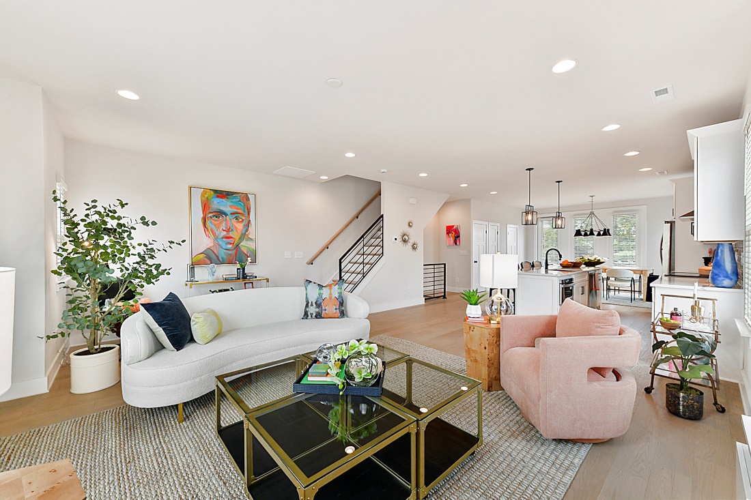
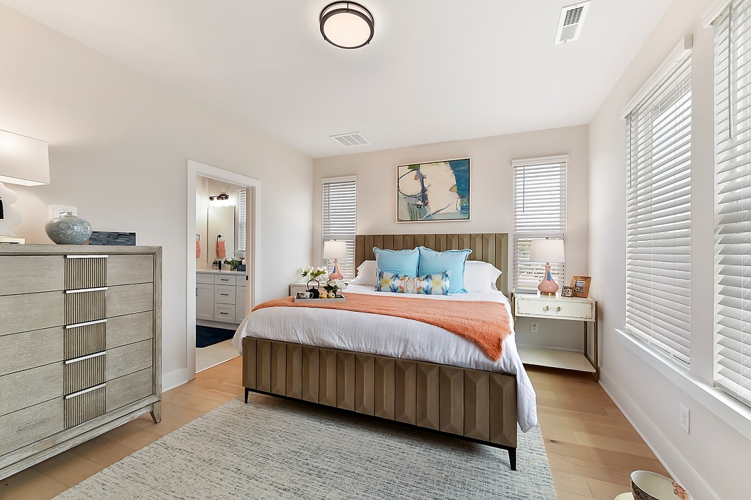
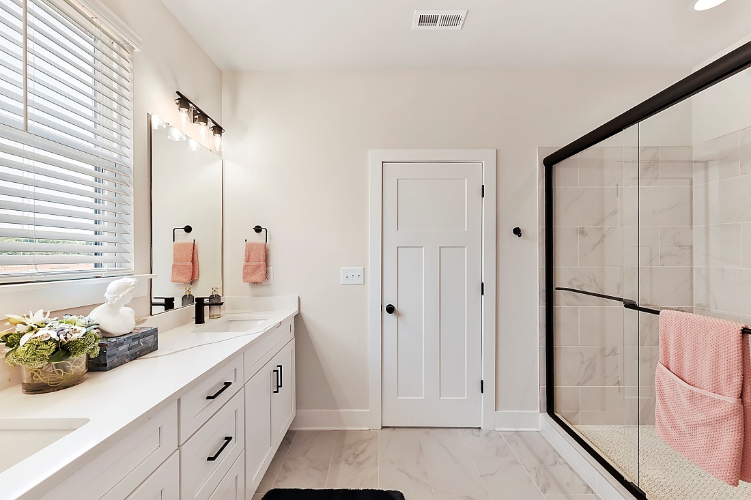
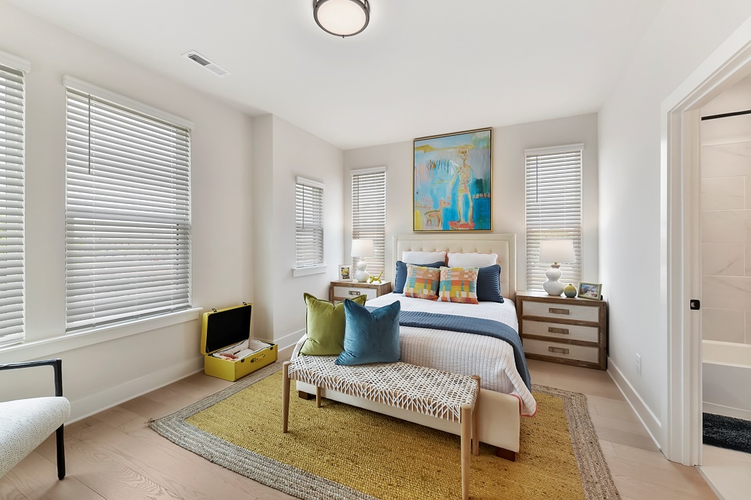
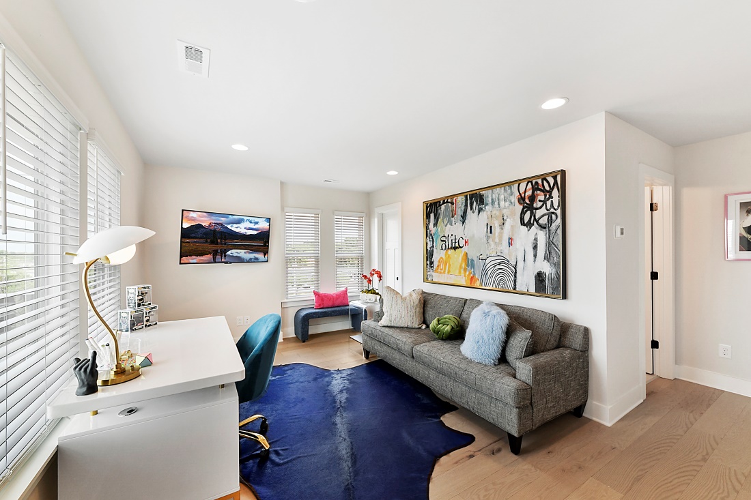
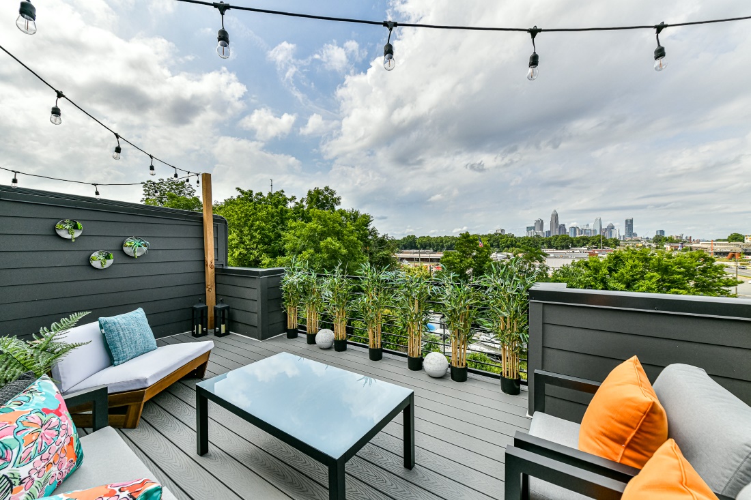
Images are examples only. They may differ from completed product and may change without notice.
Discover Modern Industrial Living at North End Terraces
Our unique townhome community features modern design with artful architecture for a connected, Urban Lifestyle. Nestled between Charlotte’s thriving Arts District, NODA, the bustling Central Business District of Uptown, and steps from Historical Camp North End where innovation meets culture and Urban Development. North End Terraces celebrates community and progress with 69 townhomes in the heart of the action!
Home Details
2,486 sq. ft.
4 beds, 4 full baths, 2 half bath
2 Car Garage w/ Electric Car Outlet
Rooftop Terrace w/ City Views
For more information, floor plans, and available homes at North End Terraces, visit: NorthEndTerraces.com or schedule a tour.
Schedule a Tour
Available : Now
5West Terraces
Charlotte
West End
$719,900
2316 Chamberlain Ave, #2
4 bed, 3.5 bath
2,696 SQFT
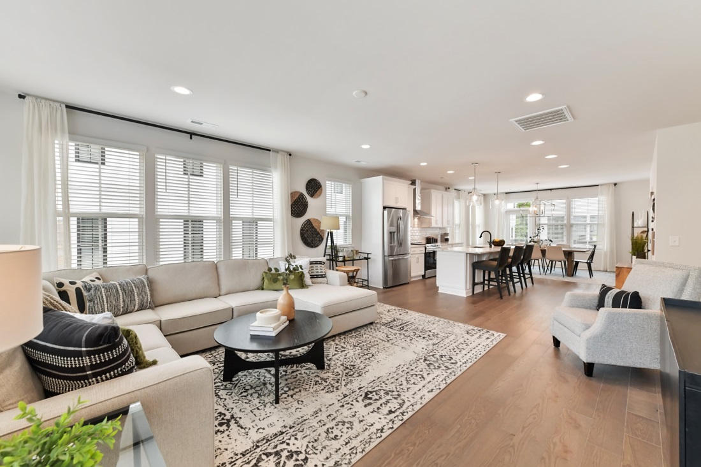
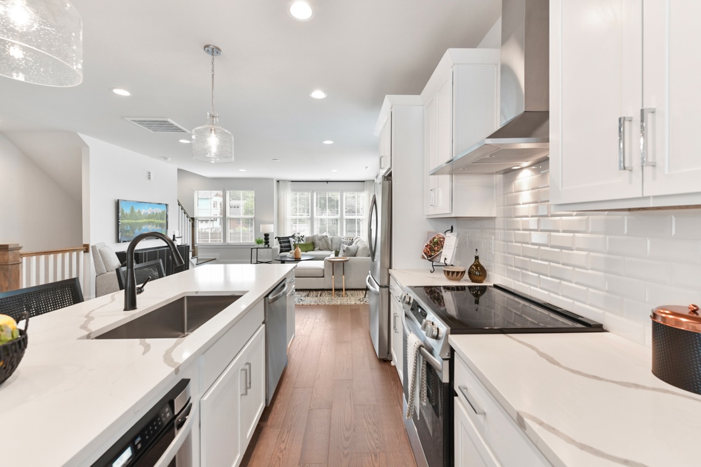
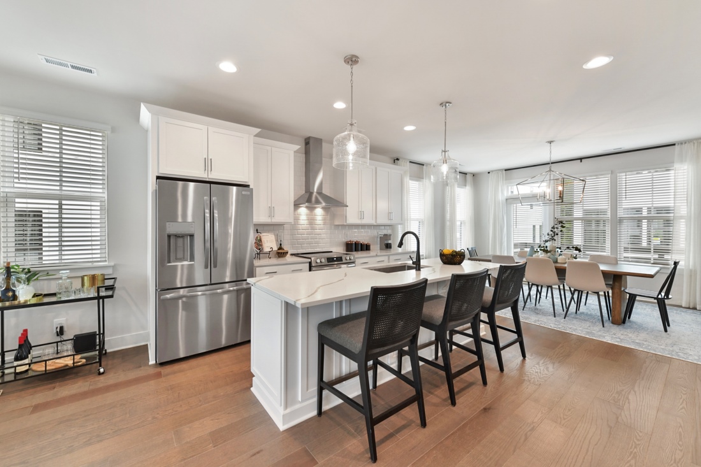
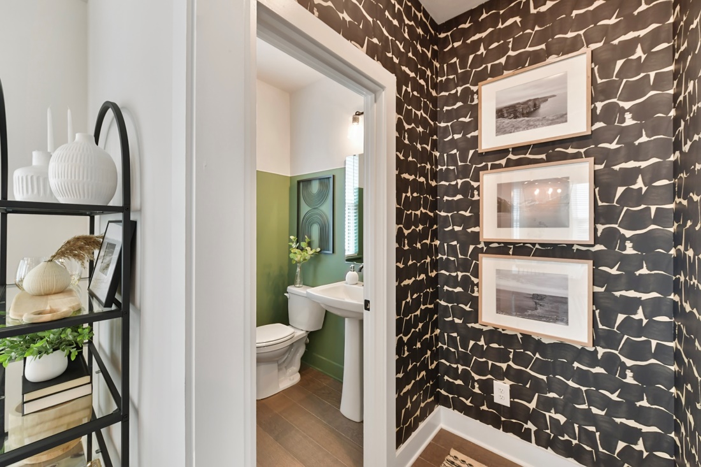
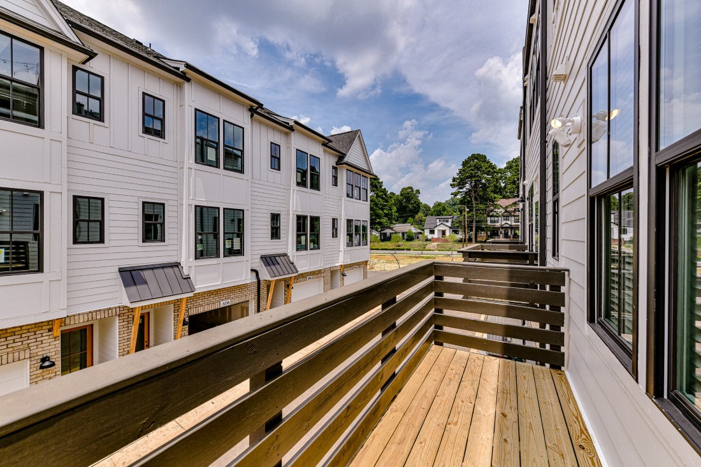
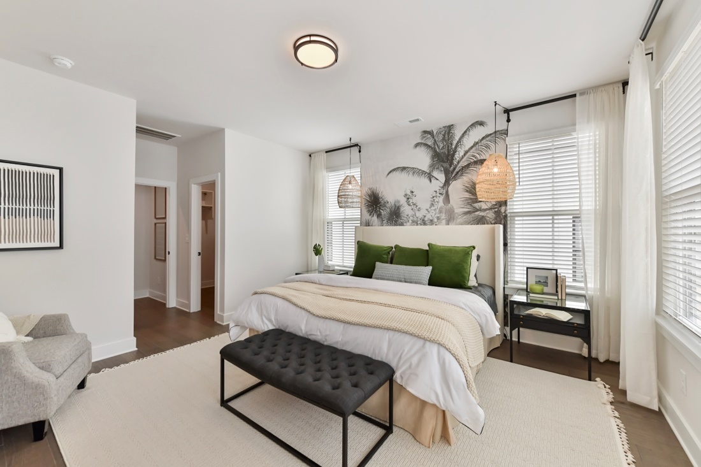
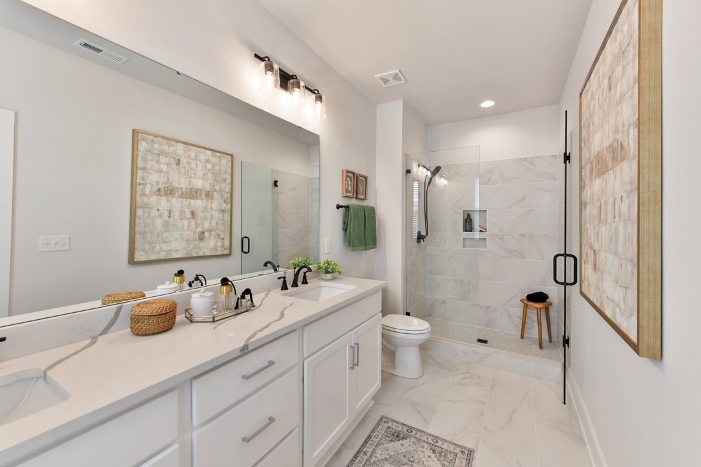
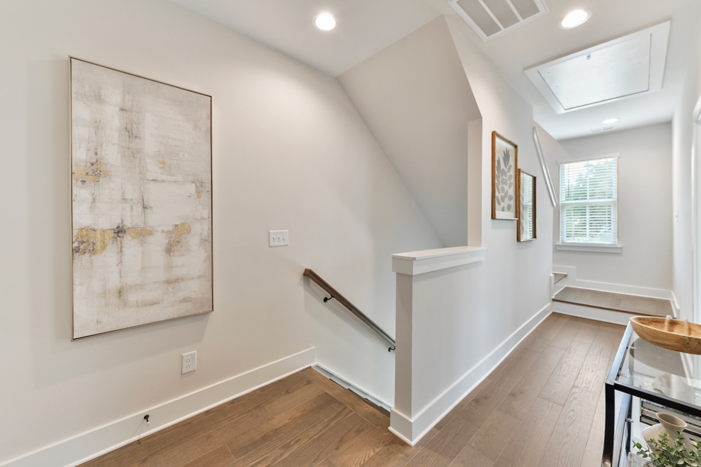
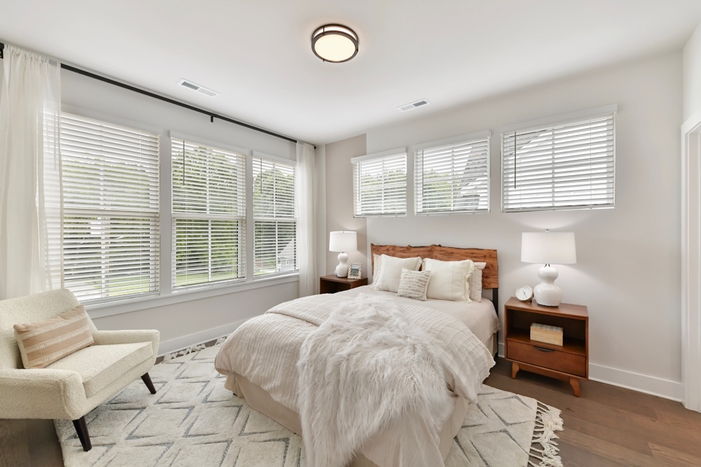
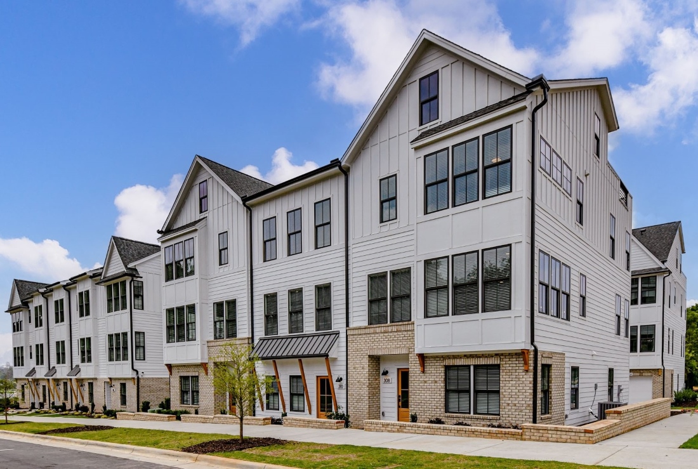
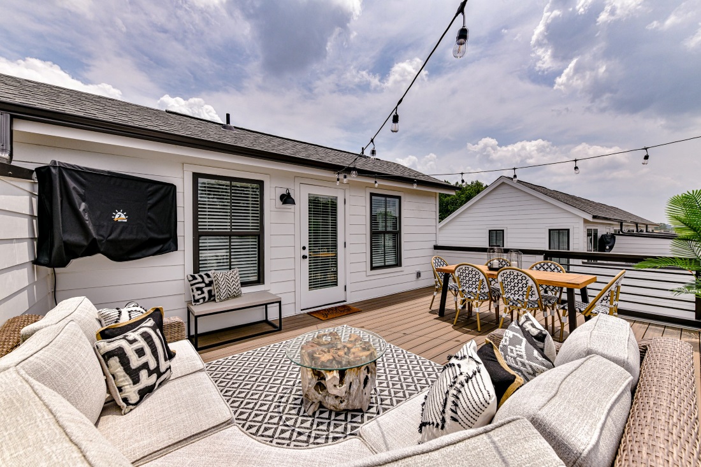
Images are examples only. They may differ from completed product and may change without notice.
Discover 5West Terraces
Reside in the vibrant heart of Charlotte’s historic West End, where you’ll find 5West Terraces, an exciting new townhome community. These homes are conveniently located adjacent to one of Charlotte’s most eagerly awaited attractions: the historic Savona Mill. Additionally, 5West Terraces offers easy access to bustling Uptown (Charlotte city center) and is just a short stroll from some of Queen City’s most coveted dining, brewery, and entertainment hotspots.
Home Details
2,696 sq. ft.
4 beds, 3 full baths, 2 half bath
2 Car Garage w/ Electric Car Outlet
Rooftop Terrace
For more information, floor plans, and available homes at 5West Terraces, visit: 5WestTerraces.com or schedule a tour.
Schedule a Tour
Available : Now
5West Terraces
Charlotte
West End
$754,900
2314 Chamberlain Ave, #3
4 bed, 3.5 bath
2,733 SQFT











Images are examples only. They may differ from completed product and may change without notice.
Discover 5West Terraces
Reside in the vibrant heart of Charlotte’s historic West End, where you’ll find 5West Terraces, an exciting new townhome community. These homes are conveniently located adjacent to one of Charlotte’s most eagerly awaited attractions: the historic Savona Mill. Additionally, 5West Terraces offers easy access to bustling Uptown (Charlotte city center) and is just a short stroll from some of Queen City’s most coveted dining, brewery, and entertainment hotspots.
Home Details
2,733 sq. ft.
4 beds, 3 full baths, 2 half bath
2 Car Garage w/ Electric Car Outlet
Rooftop Terrace
For more information, floor plans, and available homes at 5West Terraces, visit: 5WestTerraces.com or schedule a tour.
Schedule a Tour
Available : Now
Endhaven Terraces
Charlotte
Ballantyne
$871,000
5051 Elm View Drive, #26
4 bed, 4.5 bath
3,080 SQFT
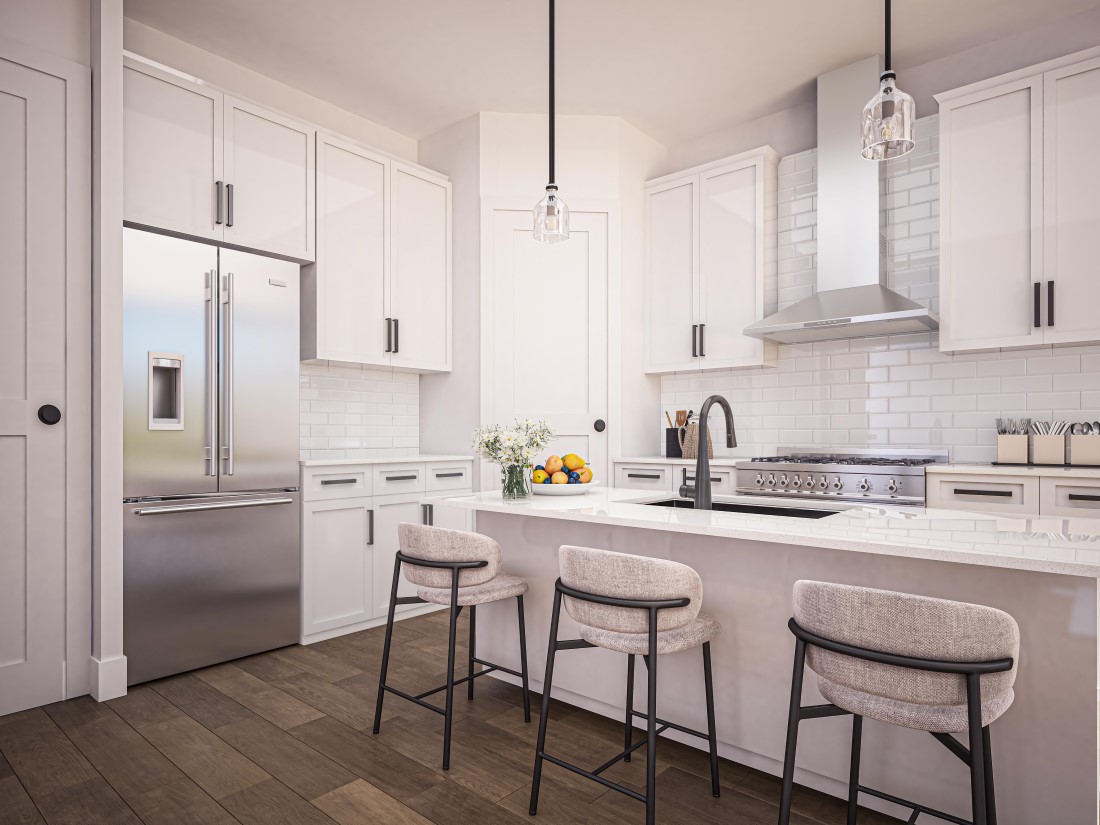
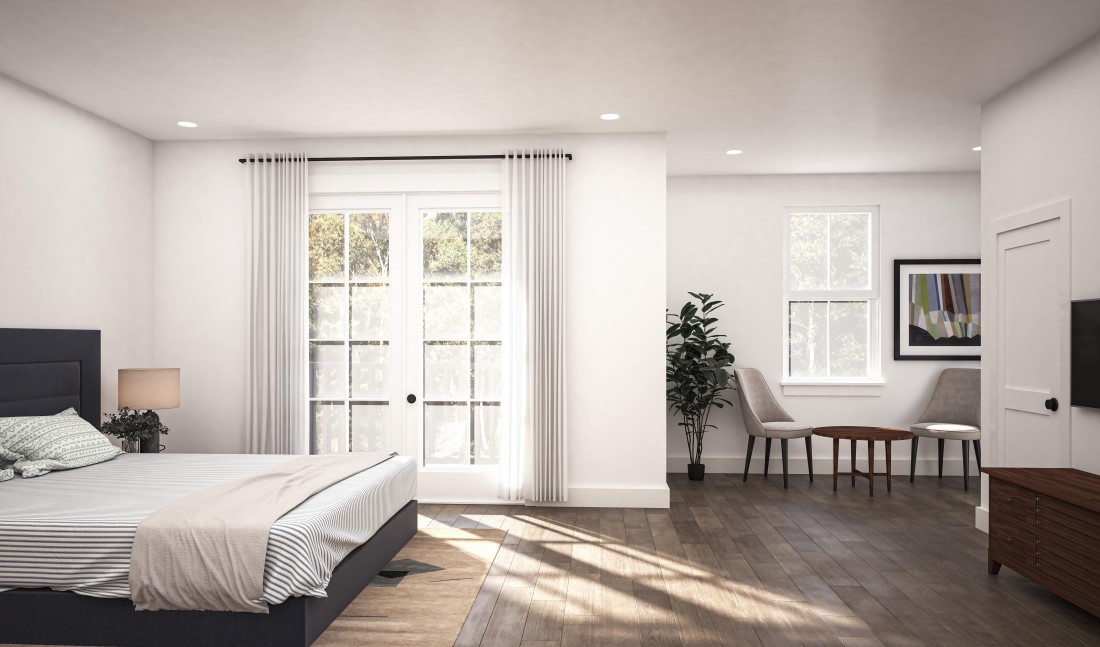
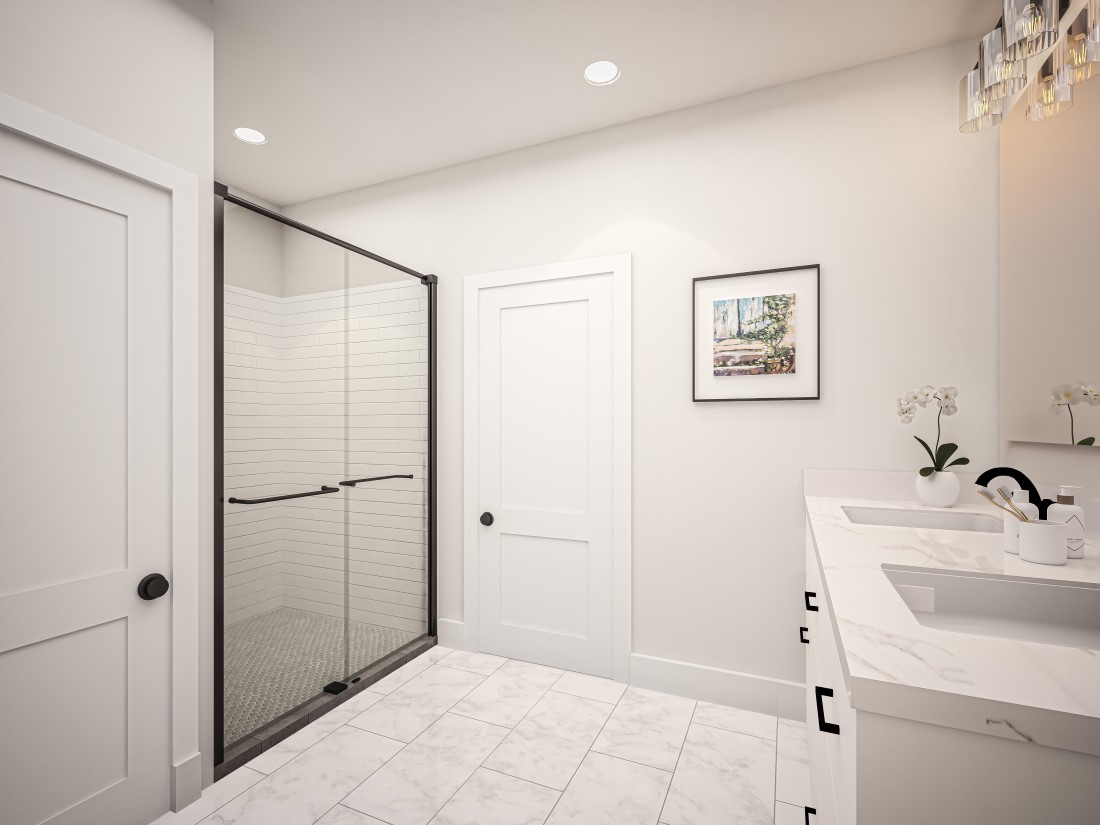

Images are examples only. They may differ from completed product and may change without notice.
Discover Endhaven Terraces
This stunning home, at Endhaven Terraces, offers Craftsman-style townhomes designed for modern living. Featuring an open-concept floor plan, 10’ ceilings on the main level, and premium 5” Shaw hardwood floors, this home exudes elegance and comfort. The gourmet kitchen boasts quartz countertops, stainless steel appliances, shaker-style cabinets, and stylish matte black fixtures. The luxurious Owner’s Suite includes a spa-like bathroom with a frameless glass shower and subway tile surrounds. Enjoy outdoor living on the rooftop terrace, covered patio, and expansive windows that flood the home with natural light. With a finished two-car garage, premium finishes, and timeless architectural details, this home redefines sophisticated townhome living.
Home Details
3,080 sq. ft.
4 beds, 4 full baths, 1 half bath
2 Car Garage w/ Electric Car Outlet
Covered Patio Off Living Room
For more information, floor plans, and available homes at Endhaven Terraces, visit: EndhavenTerraces.com or schedule a tour.
Schedule a Tour
Available : Now
Endhaven Terraces
Charlotte
Ballantyne
$874,500
3016 Endhaven Terraces Ln, #11
3 bed, 3.5 bath
3,018 SQFT




Images are examples only. They may differ from completed product and may change without notice.
Discover Endhaven Terraces
This stunning home, at Endhaven Terraces, offers Craftsman-style townhomes designed for modern living. Featuring an open-concept floor plan, 10’ ceilings on the main level, and premium 5” Shaw hardwood floors, this home exudes elegance and comfort. The gourmet kitchen boasts quartz countertops, stainless steel appliances, shaker-style cabinets, and stylish matte black fixtures. The luxurious Owner’s Suite includes a spa-like bathroom with a frameless glass shower and subway tile surrounds. Enjoy outdoor living on the rooftop terrace, covered patio, and expansive windows that flood the home with natural light. With a finished two-car garage, premium finishes, and timeless architectural details, this home redefines sophisticated townhome living.
Home Details
3,018 sq. ft.
3 beds, 3 full baths, 2 half bath, study
2 Car Garage w/ Electric Car Outlet
Covered Patio Off Living Room
For more information, floor plans, and available homes at Endhaven Terraces, visit: EndhavenTerraces.com or schedule a tour.
Schedule a Tour
Available : Now
Endhaven Terraces
Charlotte
Ballantyne
$890,500
5055 Elm View Drive, #25
4 bed, 4.5 bath
3,080 SQFT




Images are examples only. They may differ from completed product and may change without notice.
Discover Endhaven Terraces
This stunning home, at Endhaven Terraces, offers Craftsman-style townhomes designed for modern living. Featuring an open-concept floor plan, 10’ ceilings on the main level, and premium 5” Shaw hardwood floors, this home exudes elegance and comfort. The gourmet kitchen boasts quartz countertops, stainless steel appliances, shaker-style cabinets, and stylish matte black fixtures. The luxurious Owner’s Suite includes a spa-like bathroom with a frameless glass shower and subway tile surrounds. Enjoy outdoor living on the rooftop terrace, covered patio, and expansive windows that flood the home with natural light. With a finished two-car garage, premium finishes, and timeless architectural details, this home redefines sophisticated townhome living.
Home Details
3,080 sq. ft.
4 beds, 4 full baths, 1 half bath
2 Car Garage w/ Electric Car Outlet
Covered Patio Off Living Room
For more information, floor plans, and available homes at Endhaven Terraces, visit: EndhavenTerraces.com or schedule a tour.
Schedule a Tour
Available : Now
Endhaven Terraces
Charlotte
Ballantyne
$937,900
3008 Endhaven Terraces Ln, #13
4 bed, 4.5 bath
3,018 SQFT
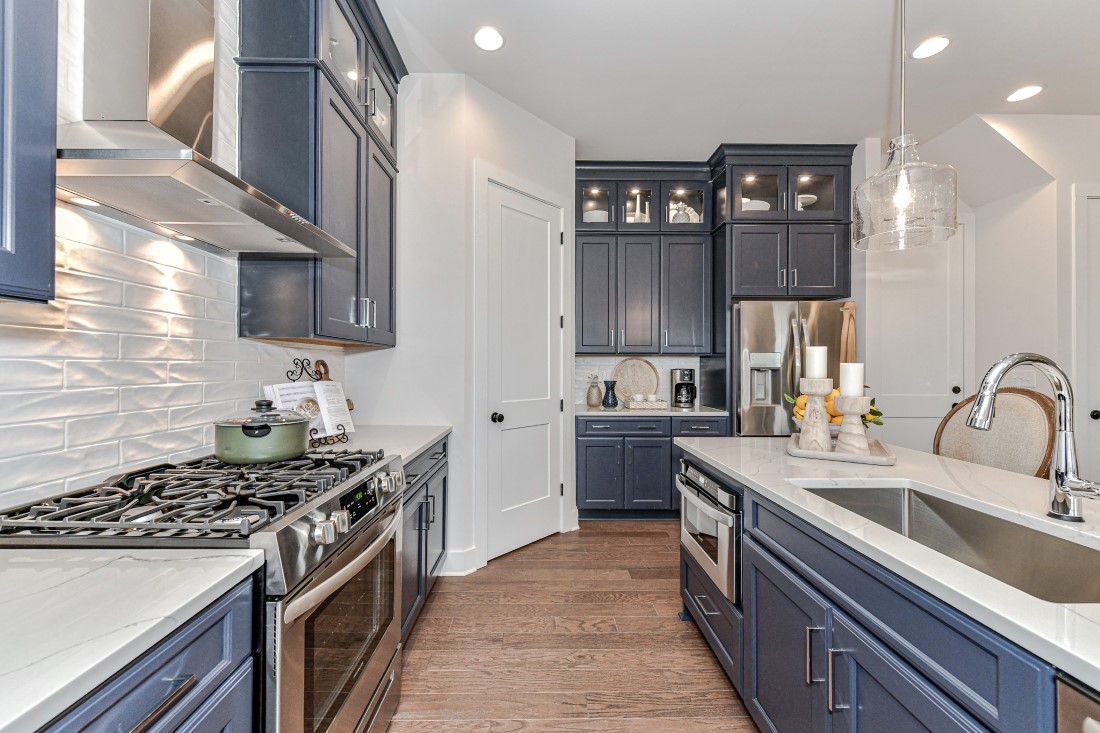
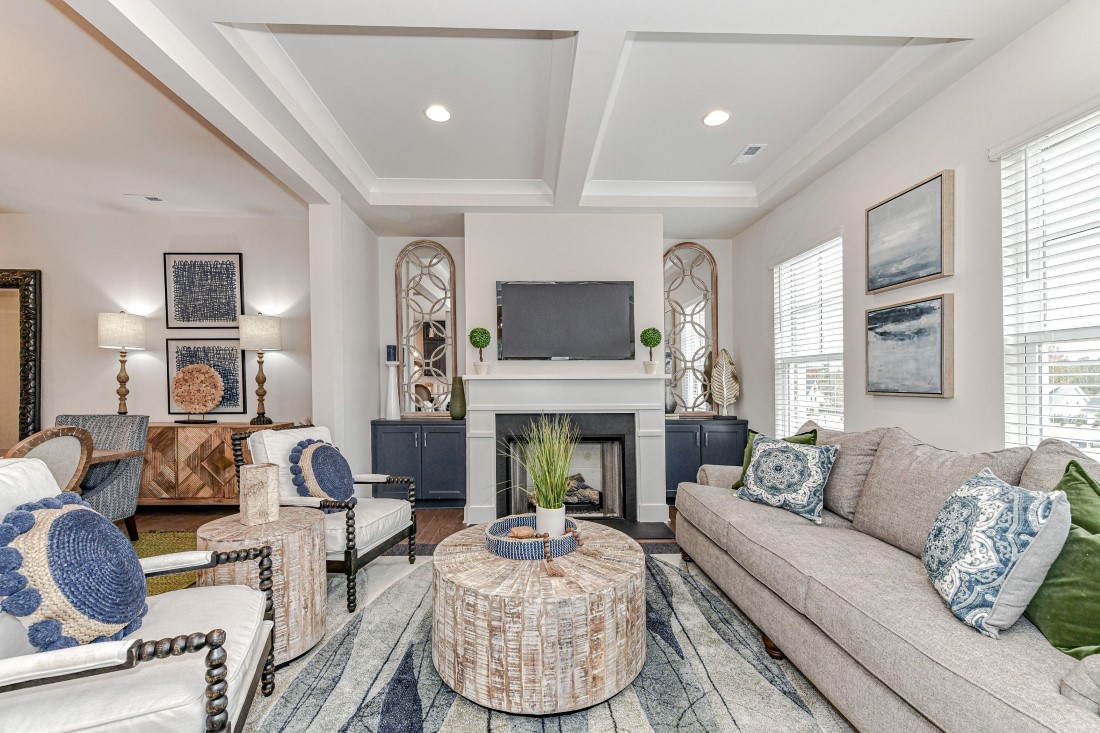
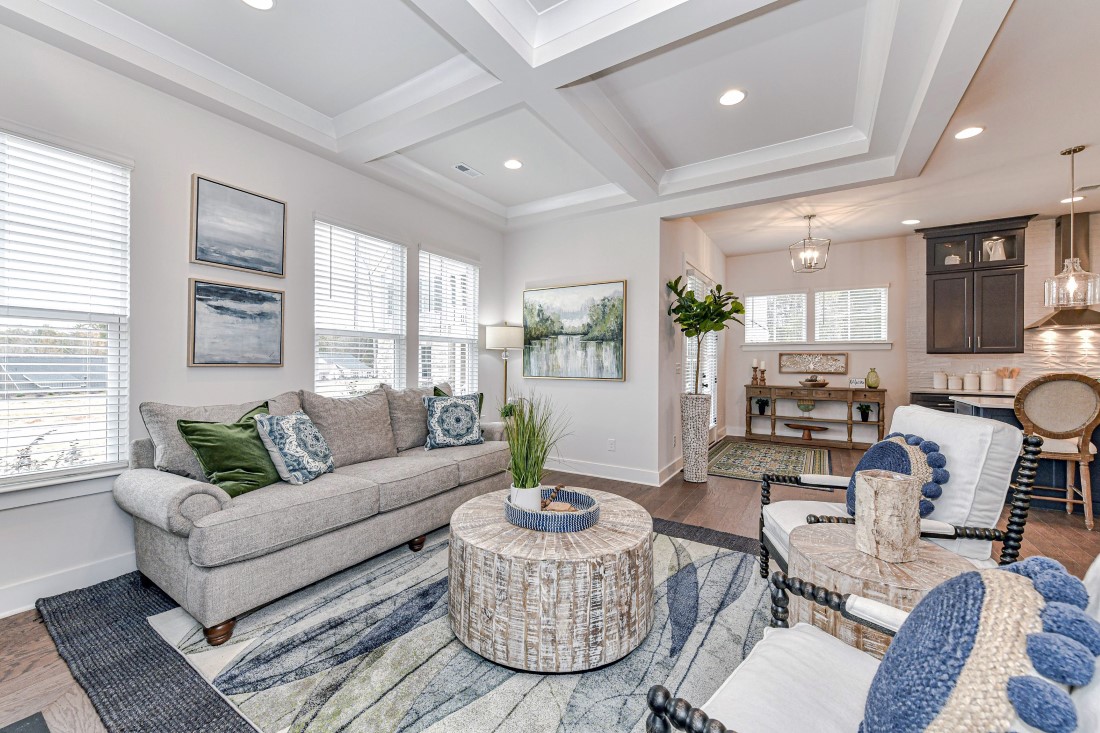

Images are examples only. They may differ from completed product and may change without notice.
Discover Endhaven Terraces
This stunning home, at Endhaven Terraces, offers Craftsman-style townhomes designed for modern living. Featuring an open-concept floor plan, 10’ ceilings on the main level, and premium 5” Shaw hardwood floors, this home exudes elegance and comfort. The gourmet kitchen boasts quartz countertops, stainless steel appliances, shaker-style cabinets, and stylish matte black fixtures. The luxurious Owner’s Suite includes a spa-like bathroom with a frameless glass shower and subway tile surrounds. Enjoy outdoor living on the rooftop terrace, covered patio, and expansive windows that flood the home with natural light. With a finished two-car garage, premium finishes, and timeless architectural details, this home redefines sophisticated townhome living.
Home Details
3,018 sq. ft.
4 beds, 4 full baths, 1 half bath
2 Car Garage w/ Electric Car Outlet
Covered Patio Off Living Room
End Home
For more information, floor plans, and available homes at Endhaven Terraces, visit: EndhavenTerraces.com or schedule a tour.
Schedule a Tour
Available : Now
Endhaven Terraces
Charlotte
Ballantyne
$947,800
3020 Endhaven Terraces Ln, #10 Move-in Ready!
4 bed, 4.5 bath
3,018 SQFT




Images are examples only. They may differ from completed product and may change without notice.
Discover Endhaven Terraces
This stunning home, at Endhaven Terraces, offers Craftsman-style townhomes designed for modern living. Featuring an open-concept floor plan, 10’ ceilings on the main level, and premium 5” Shaw hardwood floors, this home exudes elegance and comfort. The gourmet kitchen boasts quartz countertops, stainless steel appliances, shaker-style cabinets, and stylish matte black fixtures. The luxurious Owner’s Suite includes a spa-like bathroom with a frameless glass shower and subway tile surrounds. Enjoy outdoor living on the rooftop terrace, covered patio, and expansive windows that flood the home with natural light. With a finished two-car garage, premium finishes, and timeless architectural details, this home redefines sophisticated townhome living.
Home Details
3,018 sq. ft.
4 beds, 4 full baths, 1 half bath
2 Car Garage w/ Electric Car Outlet
Covered Patio Off Living Room
End Home
For more information, floor plans, and available homes at Endhaven Terraces, visit: EndhavenTerraces.com or schedule a tour.